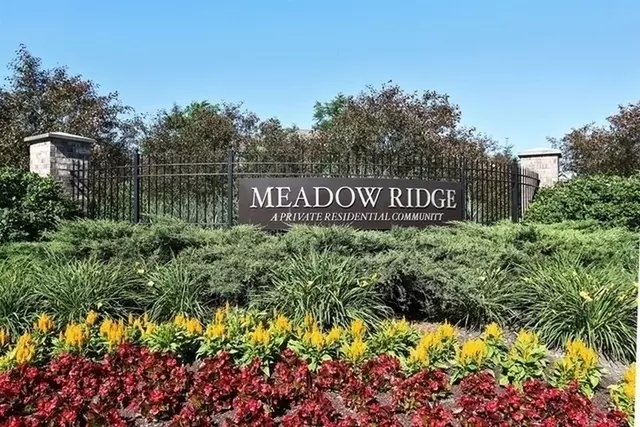$557,500
$575,000
3.0%For more information regarding the value of a property, please contact us for a free consultation.
3 Beds
2.5 Baths
2,721 SqFt
SOLD DATE : 04/15/2022
Key Details
Sold Price $557,500
Property Type Townhouse
Sub Type Townhouse-2 Story
Listing Status Sold
Purchase Type For Sale
Square Footage 2,721 sqft
Price per Sqft $204
Subdivision Meadow Ridge
MLS Listing ID 11329684
Sold Date 04/15/22
Bedrooms 3
Full Baths 2
Half Baths 1
HOA Fees $770/mo
Year Built 2008
Annual Tax Amount $12,580
Tax Year 2020
Lot Dimensions PER SURVEY
Property Description
Over 2700 square feet! Stunning brick town home with first floor Primary Suite located in Meadow Ridge, a prestigious gated maintenance-free community. Loaded with natural light and neutral decor, this home was upgraded with hardwood floors in hallways and kitchen. Lovely Great Room with vaulted ceilings overlooking tranquil water way. Separate Dining Room is perfect for entertaining plus fabulous kitchen including cherry cabinets, stainless appliances, granite counters, and eat-in table space overlooking patio and pond. Luxury Primary Suite includes neutral bath with granite counters, double sinks, soaking tub and separate shower plus huge walk-in closet. Spacious second floor offers two Bedrooms plus Family Room/ Bonus room (could be used as Den, Office or Exercise Room), overlooking Techny Towers. Laundry on main level with cabinets and storage closet. Window treatments thru out. Two car garage. Fabulous location, close to shopping, restaurants and Eden's Expressway. Award-winning schools. Lovely common areas, with ponds, parks and sidewalks. Won't last long! Ask about the land lease
Location
State IL
County Cook
Rooms
Basement None
Interior
Interior Features Vaulted/Cathedral Ceilings, Hardwood Floors, First Floor Bedroom, First Floor Laundry, First Floor Full Bath, Walk-In Closet(s)
Heating Natural Gas, Forced Air
Cooling Central Air
Fireplace N
Appliance Range, Microwave, Dishwasher, Refrigerator, Washer, Dryer, Disposal, Stainless Steel Appliance(s)
Laundry In Unit, Sink
Exterior
Exterior Feature Patio, Storms/Screens, End Unit
Parking Features Attached
Garage Spaces 2.0
Community Features School Bus
View Y/N true
Roof Type Asphalt
Building
Sewer Public Sewer
Water Lake Michigan, Public
New Construction false
Schools
Elementary Schools Westcott Elementary School
Middle Schools Maple School
High Schools Glenbrook North High School
School District 299, 30, 225
Others
Pets Allowed Size Limit
HOA Fee Include Parking, Insurance, Security, Exterior Maintenance, Lawn Care, Scavenger, Snow Removal
Ownership Leasehold
Special Listing Condition None
Read Less Info
Want to know what your home might be worth? Contact us for a FREE valuation!

Our team is ready to help you sell your home for the highest possible price ASAP
© 2025 Listings courtesy of MRED as distributed by MLS GRID. All Rights Reserved.
Bought with Margaret Jacoby • Berkshire Hathaway HomeServices Chicago
"My job is to find and attract mastery-based agents to the office, protect the culture, and make sure everyone is happy! "




