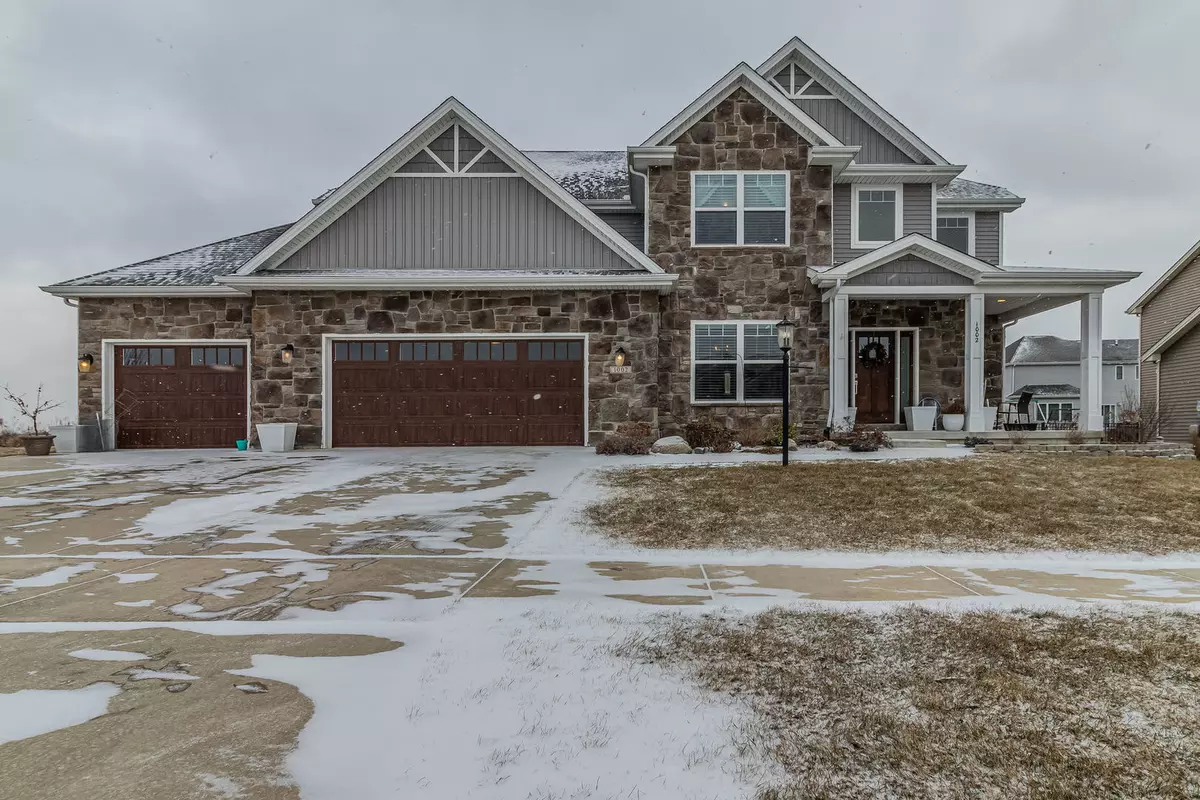$497,900
$497,900
For more information regarding the value of a property, please contact us for a free consultation.
6 Beds
4 Baths
2,739 SqFt
SOLD DATE : 04/21/2022
Key Details
Sold Price $497,900
Property Type Single Family Home
Sub Type Detached Single
Listing Status Sold
Purchase Type For Sale
Square Footage 2,739 sqft
Price per Sqft $181
Subdivision Lake Falls
MLS Listing ID 11313188
Sold Date 04/21/22
Bedrooms 6
Full Baths 4
HOA Fees $25/ann
Year Built 2018
Annual Tax Amount $10,660
Tax Year 2020
Lot Dimensions 115.1X7.98X76.7X120X83
Property Description
This home is stunning with a light-contemporary color palette with dark-hardwood flooring, white quartz counters and white cabinetry. An open floor plan in the center of the home will captivate you with 11' ceilings, a floor to ceiling stone fireplace, tons of windows to the east and a spacious kitchen with a huge island with extra seating. Tiled backsplash, stainless steel apps, glass front accent cabinets, a walk-in pantry and loads of natural light make the difference. Off the kitchen is a large mudroom with built-in lockers and easy access to both the 1st floor full bath and bedroom/office. A flex room off the entry completes the first floor and easily works as a sitting room, dining room or play area. The 2nd level features a unique floor plan with an expansive master suite (your private bath provides dual vanities, walk-in closet, walk-in tiled shower with dual shower heads and a jetted tub!). 3 additional bedrooms each offer a unique feature; 10' ceiling, walk-in closets, step-up bedroom level. The 2nd floor laundry room does not disappoint with quartz countertops, white cabinets, tiled floor and hanging racks. You just might enjoy doing laundry! Downstairs you'll find a 6th bedroom or home office and the 4th full bath along with a wet bar. The amount of space provides multiple layout options for a family room, game room, gaming table, etc. (and plenty of extra storage!). Don't forget the backyard with an expanded patio area, privacy fence and almost 1/4 of an acre in lot size. This yard faces the east for extra shade in the summer.
Location
State IL
County Champaign
Community Sidewalks
Rooms
Basement Full
Interior
Interior Features Bar-Dry, Hardwood Floors, First Floor Bedroom, Second Floor Laundry, First Floor Full Bath, Walk-In Closet(s)
Heating Natural Gas
Cooling Central Air
Fireplaces Number 1
Fireplaces Type Gas Log
Fireplace Y
Appliance Range, Microwave, Dishwasher, Refrigerator, Disposal
Laundry Sink
Exterior
Exterior Feature Patio
Parking Features Detached
Garage Spaces 3.0
View Y/N true
Building
Lot Description Fenced Yard
Story 2 Stories
Sewer Public Sewer
Water Public
New Construction false
Schools
Elementary Schools Unit 4 Of Choice
Middle Schools Champaign/Middle Call Unit 4 351
High Schools Central High School
School District 4, 4, 4
Others
HOA Fee Include Other
Ownership Fee Simple w/ HO Assn.
Special Listing Condition None
Read Less Info
Want to know what your home might be worth? Contact us for a FREE valuation!

Our team is ready to help you sell your home for the highest possible price ASAP
© 2025 Listings courtesy of MRED as distributed by MLS GRID. All Rights Reserved.
Bought with Rick Wilberg • eXp Realty,LLC-Cha
"My job is to find and attract mastery-based agents to the office, protect the culture, and make sure everyone is happy! "






