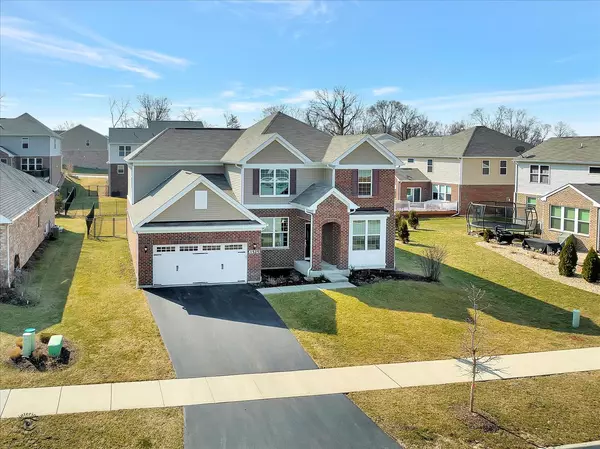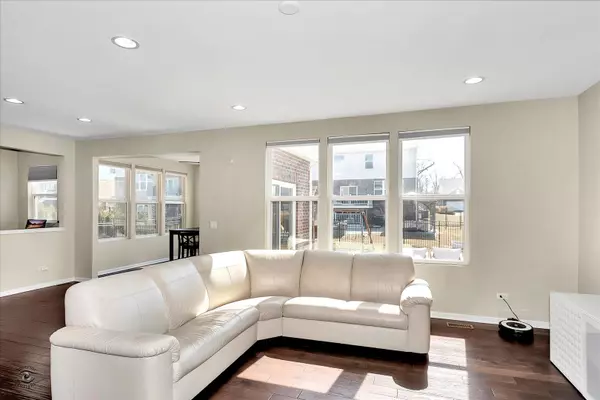$715,000
$659,900
8.3%For more information regarding the value of a property, please contact us for a free consultation.
4 Beds
3.5 Baths
2,987 SqFt
SOLD DATE : 04/22/2022
Key Details
Sold Price $715,000
Property Type Single Family Home
Sub Type Detached Single
Listing Status Sold
Purchase Type For Sale
Square Footage 2,987 sqft
Price per Sqft $239
Subdivision Timbers Edge
MLS Listing ID 11342028
Sold Date 04/22/22
Style Traditional
Bedrooms 4
Full Baths 3
Half Baths 1
HOA Fees $29/ann
Year Built 2016
Annual Tax Amount $11,796
Tax Year 2020
Lot Size 8,276 Sqft
Lot Dimensions 41.74 X 88.02
Property Description
Impressive Pulte built hilltop model home in Woodridge's most desirable subdivision in Timber's Edge. You can see the park from your backyard! Step in and immediately fall in love with the open floor plan and nice finishes throughout. Beautiful office with glass designer door bringing in an abundance of light. Engineered Hardwood floors throughout. Open kitchen with granite countertops and stainless appliances, pantry and custom cabinetry. If you like to cook, this kitchen is for you! Beautiful sunroom leading out into your fully fenced in yard with a stamped concrete patio. Upstairs there are 4 nice size bedrooms. All bedrooms have their own WALK-IN closets. Master bedroom with large master bathroom and his and her walk in closets. Master bathroom has a soaker tub and separate shower. Full finished basement with a movie theater with surround sound, canned lighting throughout, a workout room, game room and a full bathroom. This home has everything a family can want in a home! Walk to the neighborhood park! Minutes to 355 and 55! Close to all the gyms, restaurants and shops! Bring your lucky charms! This home will be everybody's DREAM home!
Location
State IL
County Du Page
Community Park
Rooms
Basement Full
Interior
Interior Features Hardwood Floors, Wood Laminate Floors, First Floor Laundry, Walk-In Closet(s), Open Floorplan, Some Carpeting, Drapes/Blinds, Granite Counters, Separate Dining Room
Heating Natural Gas, Forced Air
Cooling Central Air
Fireplaces Number 1
Fireplaces Type Gas Starter
Fireplace Y
Appliance Double Oven, Microwave, Dishwasher, Refrigerator, Freezer, Washer, Dryer, Disposal, Stainless Steel Appliance(s), Cooktop, Range Hood, Water Softener, Gas Cooktop
Exterior
Exterior Feature Patio
Parking Features Attached
Garage Spaces 3.0
View Y/N true
Building
Lot Description Fenced Yard
Story 2 Stories
Foundation Brick/Mortar
Sewer Public Sewer
Water Lake Michigan, Public
New Construction false
Schools
Elementary Schools Elizabeth Ide Elementary School
Middle Schools Lakeview Junior High School
School District 66, 66, 99
Others
HOA Fee Include None
Ownership Fee Simple w/ HO Assn.
Special Listing Condition None
Read Less Info
Want to know what your home might be worth? Contact us for a FREE valuation!

Our team is ready to help you sell your home for the highest possible price ASAP
© 2025 Listings courtesy of MRED as distributed by MLS GRID. All Rights Reserved.
Bought with Lisa Wenzel • Wenzel Select Properties, Ltd.
"My job is to find and attract mastery-based agents to the office, protect the culture, and make sure everyone is happy! "






