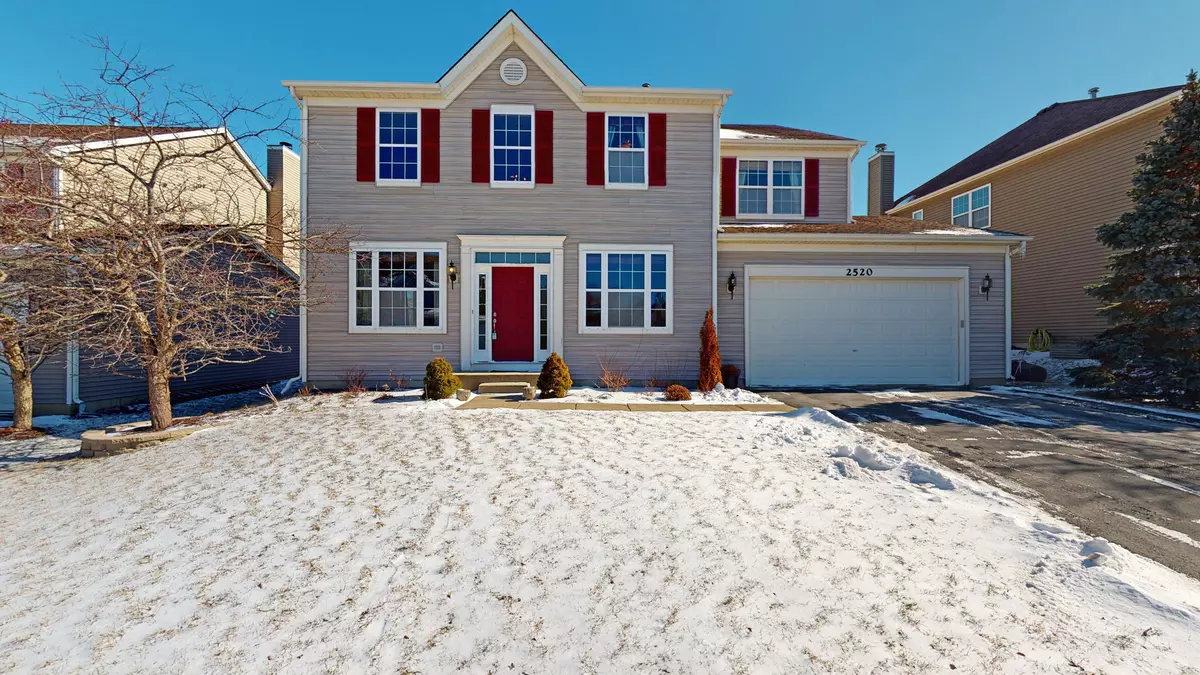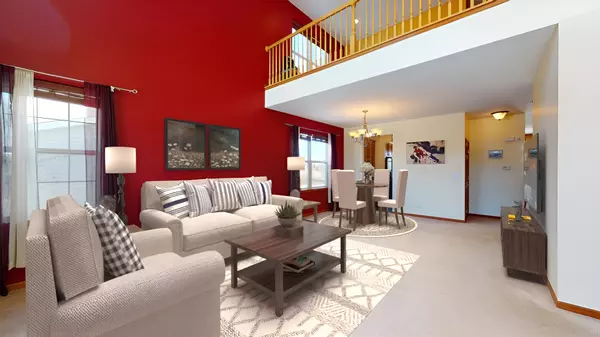$390,000
$399,999
2.5%For more information regarding the value of a property, please contact us for a free consultation.
4 Beds
2.5 Baths
3,124 SqFt
SOLD DATE : 04/22/2022
Key Details
Sold Price $390,000
Property Type Single Family Home
Sub Type Detached Single
Listing Status Sold
Purchase Type For Sale
Square Footage 3,124 sqft
Price per Sqft $124
Subdivision Liberty Lakes
MLS Listing ID 11331850
Sold Date 04/22/22
Style Colonial
Bedrooms 4
Full Baths 2
Half Baths 1
HOA Fees $30/ann
Year Built 2004
Annual Tax Amount $12,193
Tax Year 2020
Lot Size 8,712 Sqft
Lot Dimensions 66 X 130
Property Description
Welcome home to a big and beautiful home with over 3100 sq ft plus a full basement! Two-story foyer greets you and leads to the two-story living room and open concept dining room-great for daily living and entertaining! The fabulous kitchen has a large island with seating, ceramic tile flooring, 42" cabinets, crown molding, newer granite counters and tiled backsplash, recessed lights and under-cabinet lighting, a pantry closet plus a butler's pantry with glass door cabinetry and granite counter. Appliances include a double built-in oven, separate gas cooktop, microwave and side by side refrigerator. The eating area has french door access to the lovely landscaped and fully fenced yard, with a brick paver patio and firepit. The adjacent open family room is a spacious gathering place with accent recessed lights. French doors lead to a separate first floor office. Upstairs is a large loft with recessed lighting that can be a great play/media room, flex space, etc. The master bedroom suite has a vaulted ceiling, ceiling fan, and a walk-in closet with organizers. The master bath has a newer tiled shower surround and glass door, separate tub, and double sinks. Three additional bedrooms all have ceiling fans, and easy access to the hall bathroom. The huge basement has roughed-in plumbing for future finishing. Real wood blinds throughout the entire house, wood trim and doors throughout too. Mud room with laundry and plenty of cabinets leading to the extra deep garage perfect for storage!
Location
State IL
County Lake
Area Wauconda
Rooms
Basement Full
Interior
Interior Features Vaulted/Cathedral Ceilings, First Floor Laundry, Walk-In Closet(s)
Heating Natural Gas
Cooling Central Air
Equipment Humidifier, CO Detectors, Ceiling Fan(s), Sump Pump
Fireplace N
Appliance Double Oven, Microwave, Dishwasher, Refrigerator, Washer, Dryer, Disposal, Cooktop
Laundry Sink
Exterior
Exterior Feature Brick Paver Patio, Fire Pit
Parking Features Attached
Garage Spaces 2.0
Community Features Park, Lake, Curbs, Sidewalks, Street Lights, Street Paved
Roof Type Asphalt
Building
Lot Description Fenced Yard
Sewer Public Sewer
Water Public
New Construction false
Schools
Elementary Schools Robert Crown Elementary School
Middle Schools Wauconda Middle School
High Schools Wauconda Comm High School
School District 118 , 118, 118
Others
HOA Fee Include Other
Ownership Fee Simple w/ HO Assn.
Special Listing Condition None
Read Less Info
Want to know what your home might be worth? Contact us for a FREE valuation!

Our team is ready to help you sell your home for the highest possible price ASAP

© 2025 Listings courtesy of MRED as distributed by MLS GRID. All Rights Reserved.
Bought with Val Napadov • Villager Realty
"My job is to find and attract mastery-based agents to the office, protect the culture, and make sure everyone is happy! "






