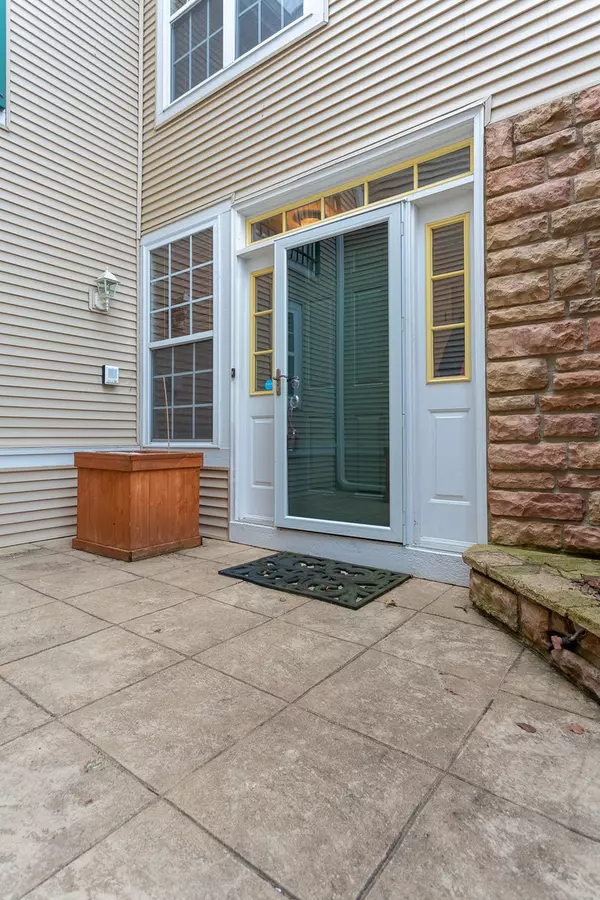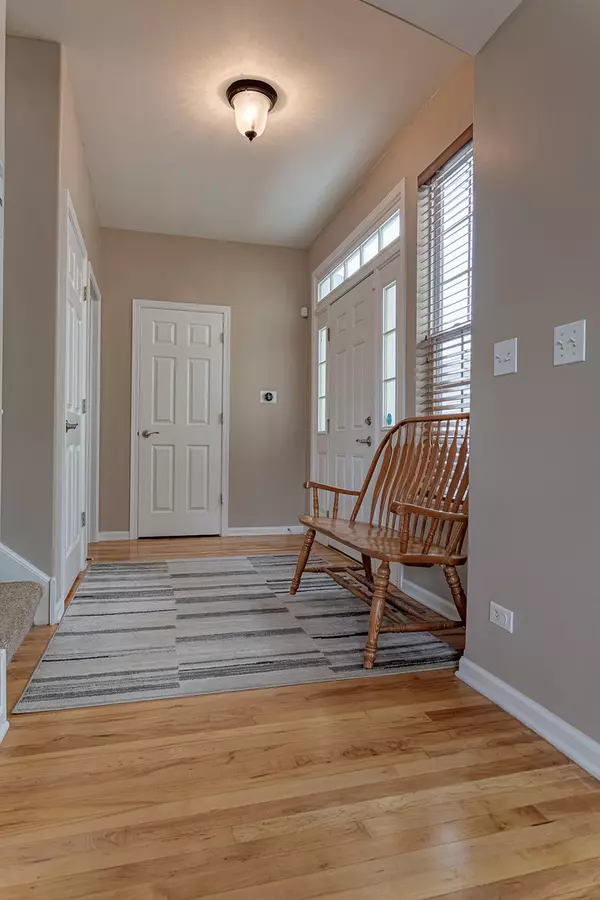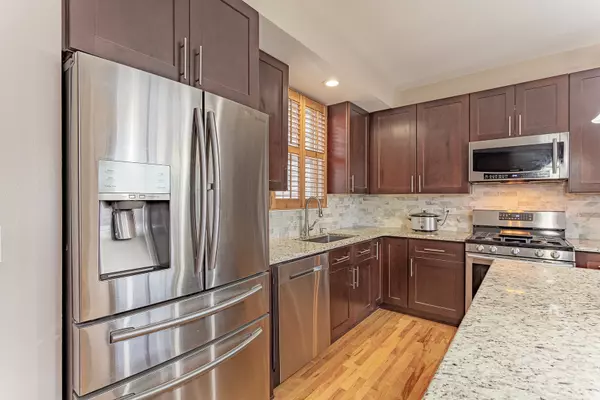$250,000
$220,000
13.6%For more information regarding the value of a property, please contact us for a free consultation.
2 Beds
3.5 Baths
2,298 SqFt
SOLD DATE : 04/29/2022
Key Details
Sold Price $250,000
Property Type Townhouse
Sub Type Townhouse-2 Story
Listing Status Sold
Purchase Type For Sale
Square Footage 2,298 sqft
Price per Sqft $108
Subdivision Remington Trails
MLS Listing ID 11333978
Sold Date 04/29/22
Bedrooms 2
Full Baths 3
Half Baths 1
HOA Fees $280/mo
Year Built 2002
Annual Tax Amount $5,964
Tax Year 2020
Lot Dimensions 28 X 61.2
Property Description
Like new luxury and tranquil comfort in this Remington Trails townhome - enjoy the gorgeous kitchen - offering quality 42' cabinetry - granite island with breakfast bar - pantry closet - farm sink - high-end stainless appliances - custom lighting - gleaming hardwood floors - a spacious eating area with patio doors and deck for outdoor BBQ grilling - transom windows allowing for rays of natural sunlight - comfortable first-floor family room to entertain friends or watch your favorite shows snuggling in front of the warm fireplace - bedrooms are spacious with large closets and WOW spa-like bathrooms you didn't even expect - master bedroom has a walk-in closet and Juliette balcony - the lower level is fully finished for recreational fun - Mechanical systems are carefree - heat, AC and water tank are less than 3 years old - interior access to your 2 car garage with additional attached storage space - You'll love this one!!
Location
State IL
County Lake
Area Round Lake Beach / Round Lake / Round Lake Heights / Round Lake Park
Rooms
Basement Full, English
Interior
Interior Features Vaulted/Cathedral Ceilings, Hardwood Floors, First Floor Laundry, Laundry Hook-Up in Unit, Storage, Built-in Features, Walk-In Closet(s), Some Carpeting, Some Wood Floors, Drapes/Blinds, Granite Counters
Heating Natural Gas, Forced Air
Cooling Central Air
Fireplaces Number 1
Fireplaces Type Gas Log, Gas Starter
Equipment CO Detectors, Ceiling Fan(s), Sump Pump, Backup Sump Pump;
Fireplace Y
Appliance Range, Microwave, Dishwasher, Refrigerator, Washer, Dryer, Disposal, Stainless Steel Appliance(s)
Laundry Gas Dryer Hookup, In Unit
Exterior
Exterior Feature Deck, Storms/Screens
Parking Features Attached
Garage Spaces 2.0
Amenities Available Storage, Park
Roof Type Asphalt
Building
Lot Description Common Grounds, Forest Preserve Adjacent
Story 2
Sewer Public Sewer
Water Public
New Construction false
Schools
Elementary Schools Big Hollow Elementary School
Middle Schools Big Hollow Elementary School
High Schools Grant Community High School
School District 38 , 38, 124
Others
HOA Fee Include Insurance, Exterior Maintenance, Lawn Care, Snow Removal
Ownership Fee Simple w/ HO Assn.
Special Listing Condition None
Pets Allowed Cats OK, Dogs OK
Read Less Info
Want to know what your home might be worth? Contact us for a FREE valuation!

Our team is ready to help you sell your home for the highest possible price ASAP

© 2025 Listings courtesy of MRED as distributed by MLS GRID. All Rights Reserved.
Bought with Sean Hayden • Redfin Corporation
"My job is to find and attract mastery-based agents to the office, protect the culture, and make sure everyone is happy! "






