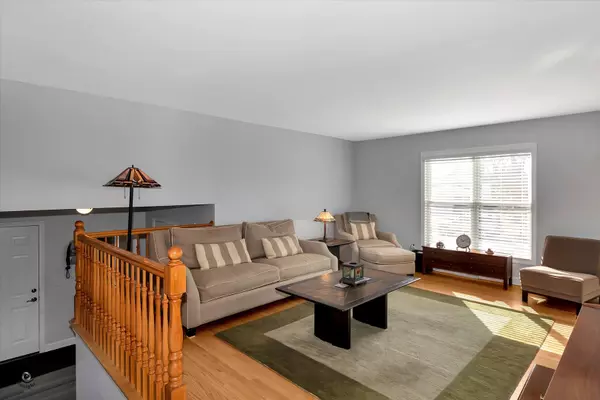$465,000
$440,000
5.7%For more information regarding the value of a property, please contact us for a free consultation.
4 Beds
2.5 Baths
2,526 SqFt
SOLD DATE : 05/02/2022
Key Details
Sold Price $465,000
Property Type Single Family Home
Sub Type Detached Single
Listing Status Sold
Purchase Type For Sale
Square Footage 2,526 sqft
Price per Sqft $184
Subdivision Farmingdale North
MLS Listing ID 11343599
Sold Date 05/02/22
Bedrooms 4
Full Baths 2
Half Baths 1
Year Built 1973
Annual Tax Amount $5,618
Tax Year 2020
Lot Size 10,454 Sqft
Lot Dimensions 75X140
Property Description
Multiple Offers received. Highest and Best by 5pm on Monday 3/14/22. Beautifully updated home in a prime Downers Grove location! Hardwood floors on the main level, Remodeled Kitchen by Bradford and Kent. Updated Bathrooms. Three generous sized Bedrooms on the Main Level with the Master Bedroom having a half Bath. The lower Level features a remodeled Family Room with a gas Fireplace, a full bath, Laundry Room and Huge 4th Bedroom. Laminate flooring on the Lower Level. The huge backyard is fenced in with mature trees and a large Brick Paver Patio. Furnace and Water Heater 2013, Roof 2005, Siding and Gutters 2000, Central Air 1998. All this on a quiet street close to shopping, El Sierra School and McCollum Park that has a walking/bike trail, tennis courts, basketball, playground and Mini Golf.
Location
State IL
County Du Page
Community Park, Curbs, Sidewalks, Street Lights, Street Paved
Rooms
Basement English
Interior
Interior Features Hardwood Floors, Wood Laminate Floors, First Floor Full Bath
Heating Natural Gas, Forced Air
Cooling Central Air
Fireplaces Number 1
Fireplaces Type Gas Log
Fireplace Y
Appliance Range, Microwave, Dishwasher, Refrigerator, Washer, Dryer, Stainless Steel Appliance(s)
Exterior
Exterior Feature Deck, Brick Paver Patio
Parking Features Attached
Garage Spaces 2.0
View Y/N true
Roof Type Asphalt
Building
Lot Description Fenced Yard
Story Raised Ranch
Foundation Concrete Perimeter
Sewer Public Sewer
Water Lake Michigan
New Construction false
Schools
Elementary Schools El Sierra Elementary School
Middle Schools O Neill Middle School
High Schools South High School
School District 58, 58, 99
Others
HOA Fee Include None
Ownership Fee Simple
Special Listing Condition None
Read Less Info
Want to know what your home might be worth? Contact us for a FREE valuation!

Our team is ready to help you sell your home for the highest possible price ASAP
© 2025 Listings courtesy of MRED as distributed by MLS GRID. All Rights Reserved.
Bought with Lindsey Paulus • @properties Christie's International Real Estate
"My job is to find and attract mastery-based agents to the office, protect the culture, and make sure everyone is happy! "






