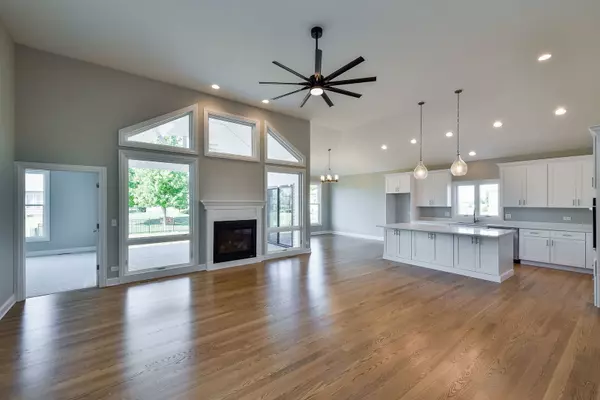$567,097
$549,900
3.1%For more information regarding the value of a property, please contact us for a free consultation.
3 Beds
2 Baths
2,337 SqFt
SOLD DATE : 05/17/2022
Key Details
Sold Price $567,097
Property Type Single Family Home
Sub Type Detached Single
Listing Status Sold
Purchase Type For Sale
Square Footage 2,337 sqft
Price per Sqft $242
Subdivision Tanner Trails
MLS Listing ID 11011970
Sold Date 05/17/22
Style Farmhouse
Bedrooms 3
Full Baths 2
HOA Fees $15/qua
Annual Tax Amount $2,100
Tax Year 2019
Lot Size 0.330 Acres
Lot Dimensions 83.56 X 190.02 X 61.75 X 201.22
Property Description
Fabulous! New Modern Farmhouse ranch plan with white siding with black exterior windows and stone wainscot at front elevation. Open floor plan and features a 3 car garage on larger lot with pond view at rear of home, vaulted ceilings from kitchen to great room and foyer. Great room with fireplace, a flex room that can be easily converted into third bedroom, spacious master bedroom and bath with large walk-in shower with seat and linen closet. Kitchen with large island, stainless built-in appliance package and quartz counter tops, spacious mudroom adjacent to separate laundry room. Spectacular, large heated sunroom with vaulted ceiling off great room and dinette area. Lots of large windows which allows for a great deal of natural light. This home features our Energy Package which includes an Energy Recovery Ventilation System and high efficiency furnace. System is continuously and efficiently bringing in outdoor fresh air that is 5 times healthier than indoor air and exhausting out stale indoor air. Perfect for persons who suffer from allergies or asthma. Delta MS Waterproofing system on foundation wall helps keep water out of home. Estimated completion from contract to move in estimated to be 8 months weather dependent.
Location
State IL
County Kane
Community Curbs, Sidewalks, Street Lights, Street Paved
Rooms
Basement Full
Interior
Interior Features Vaulted/Cathedral Ceilings, Hardwood Floors, First Floor Bedroom, First Floor Laundry, First Floor Full Bath, Walk-In Closet(s)
Heating Natural Gas, Forced Air
Cooling Central Air
Fireplaces Number 1
Fireplace Y
Appliance Microwave, Dishwasher, Disposal, Stainless Steel Appliance(s), Cooktop, Built-In Oven
Laundry Gas Dryer Hookup
Exterior
Parking Features Attached
Garage Spaces 3.0
View Y/N true
Building
Story 1 Story
Sewer Public Sewer
Water Public
New Construction true
Schools
Elementary Schools Fearn Elementary School
Middle Schools Herget Middle School
High Schools West Aurora High School
School District 129, 129, 129
Others
HOA Fee Include Insurance
Ownership Fee Simple w/ HO Assn.
Special Listing Condition List Broker Must Accompany, Home Warranty
Read Less Info
Want to know what your home might be worth? Contact us for a FREE valuation!

Our team is ready to help you sell your home for the highest possible price ASAP
© 2025 Listings courtesy of MRED as distributed by MLS GRID. All Rights Reserved.
Bought with Lyda Fester • Realty Executives Premiere
"My job is to find and attract mastery-based agents to the office, protect the culture, and make sure everyone is happy! "






