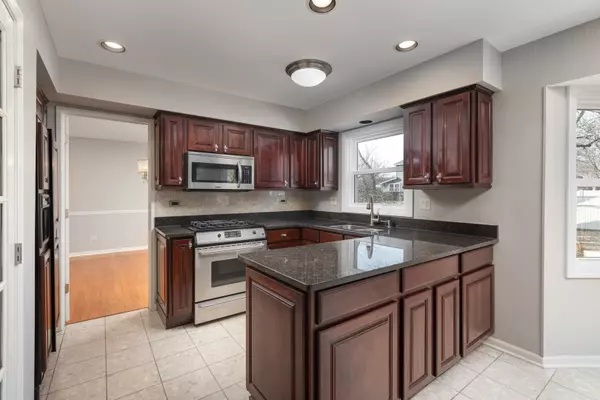$590,000
$599,999
1.7%For more information regarding the value of a property, please contact us for a free consultation.
4 Beds
2.5 Baths
2,440 SqFt
SOLD DATE : 05/20/2022
Key Details
Sold Price $590,000
Property Type Single Family Home
Sub Type Detached Single
Listing Status Sold
Purchase Type For Sale
Square Footage 2,440 sqft
Price per Sqft $241
Subdivision Will-O-Way
MLS Listing ID 11372624
Sold Date 05/20/22
Style Georgian
Bedrooms 4
Full Baths 2
Half Baths 1
Year Built 1983
Annual Tax Amount $9,999
Tax Year 2020
Lot Size 10,776 Sqft
Lot Dimensions 85 X 130
Property Description
This four-bedroom home will impress you with all its premium features and recent upgrades, from hardwood floors throughout the first and second floors to the newly renovated family room. Steps from the DuPage River Trail, Naperville River Walk, and multiple parks; a short walk to downtown Naperville and the train; and easy access to I-88, this home is conveniently located to meet all your needs. The upgraded kitchen boasts stainless steel appliances, granite countertops and a built-in buffet in the dining area off the bay window. Stop at the wet bar as you enter the bright and spacious family room with vaulted ceiling. The feature wall in the newly renovated family room invites comfort with its built-in cabinets, shiplap siding, and wood-burning fireplace with barn beam mantle. An all-new sliding door opens from the family room onto the spacious back deck with built-in bench seating overlooking the fenced-in yard. The brand new free-standing shed offers plenty of possibility. At the front of the home, extra-large windows infuse light into the large living room and convenient office, which has built-in wood shelves and a custom leaded-glass feature. The newly renovated half-bath has a granite counter with raised basin and floor-to-ceiling cabinets. Upstairs, the master bedroom has dual closets for ample wardrobe space, and the en suite bathroom offers a marble walk-in shower with glass door, granite counters, and a raised basin. Three spacious bedrooms and a full bath finish the second floor. A glass-paneled door off the kitchen leads to the newly finished basement with dry bar and beverage center, and even more storage opportunities tucked behind doors. The renovations continue inside the home with a new air conditioner, new furnace, and fresh paint throughout. Outside, new Hardie-board siding and new gutters and fascia complement all new windows and external doors. Welcome to your new home in the 'Ville!
Location
State IL
County Du Page
Area Naperville
Rooms
Basement Full
Interior
Interior Features Vaulted/Cathedral Ceilings, Bar-Wet, Hardwood Floors, First Floor Laundry, Center Hall Plan, Separate Dining Room
Heating Natural Gas
Cooling Central Air
Fireplaces Number 1
Fireplaces Type Wood Burning, Gas Starter, Masonry
Equipment Ceiling Fan(s), Sump Pump
Fireplace Y
Appliance Range, Microwave, Dishwasher, Refrigerator, Bar Fridge, Washer, Dryer, Disposal
Laundry In Unit, Sink
Exterior
Exterior Feature Deck, Patio
Parking Features Attached
Garage Spaces 2.0
Community Features Park, Pool, Curbs, Sidewalks, Street Lights
Roof Type Asphalt
Building
Lot Description Fenced Yard, Landscaped, Wooded, Mature Trees, Wood Fence
Sewer Public Sewer
Water Lake Michigan
New Construction false
Schools
Elementary Schools Elmwood Elementary School
Middle Schools Lincoln Junior High School
High Schools Naperville Central High School
School District 203 , 203, 203
Others
HOA Fee Include None
Ownership Fee Simple
Special Listing Condition None
Read Less Info
Want to know what your home might be worth? Contact us for a FREE valuation!

Our team is ready to help you sell your home for the highest possible price ASAP

© 2025 Listings courtesy of MRED as distributed by MLS GRID. All Rights Reserved.
Bought with Michelle Welch • Compass
"My job is to find and attract mastery-based agents to the office, protect the culture, and make sure everyone is happy! "






