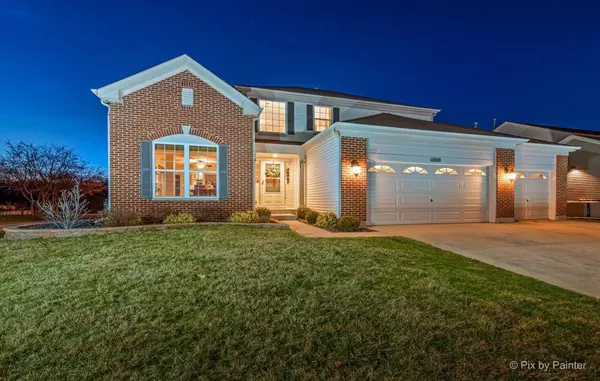$420,000
$385,000
9.1%For more information regarding the value of a property, please contact us for a free consultation.
3 Beds
2.5 Baths
2,586 SqFt
SOLD DATE : 05/23/2022
Key Details
Sold Price $420,000
Property Type Single Family Home
Sub Type Detached Single
Listing Status Sold
Purchase Type For Sale
Square Footage 2,586 sqft
Price per Sqft $162
Subdivision Wing Pointe
MLS Listing ID 11363470
Sold Date 05/23/22
Bedrooms 3
Full Baths 2
Half Baths 1
Year Built 2001
Annual Tax Amount $9,390
Tax Year 2020
Lot Size 8,333 Sqft
Lot Dimensions 8400
Property Description
Beautiful Mt. McKinley model in the highly coveted Wing Pointe subdivision! This 3 bed + loft, 2.1 bath home (with office) is just what you've been looking for! Recently painted and newer sparkling hardwood floors throughout. Step through the front door to find combined living and family room with tons of natural light. The large kitchen with island features newer stainless steel appliances installed in 2018/2019. Sliding door leads to large deck, overlooking the pool and hot tub room. Cozy up in the family room next to the fireplace, or set up your work from home space in the first floor office. You'll love the brand new plush carpet leading to the upstairs. Huge master suite has walk in closet, and attached full bath with soaking tub and separate shower. Two additional generously sized bedrooms share a second full bath, and large loft can be easily converted into 4th bedroom. The possibilities are endless with the full unfinished basement with bathroom rough in! Enjoy the fully fenced backyard escape with above ground pool, hot tub and gas hook up for grill for the perfect barbecues! Brand new pool heater, filter, and pump, with newer liner, pool is ready for summer! Newer components for the hot tub! The massive 3 car garage can even be an escape with new garage heater and sun panel. Part of the desirable D-158 Huntley school district, minutes from the best shopping and dining in Huntley and Algonquin, just a short drive to I-90. This home is everything you've been waiting for, don't miss out! Seller is a licensed realtor.
Location
State IL
County Mc Henry
Community Park, Lake, Curbs, Sidewalks, Street Lights, Street Paved
Rooms
Basement Full
Interior
Interior Features Vaulted/Cathedral Ceilings, Hardwood Floors, First Floor Laundry, Walk-In Closet(s)
Heating Natural Gas, Forced Air
Cooling Central Air
Fireplaces Number 1
Fireplaces Type Wood Burning, Gas Starter
Fireplace Y
Appliance Range, Microwave, Dishwasher, Refrigerator, Washer, Dryer, Disposal, Stainless Steel Appliance(s)
Exterior
Exterior Feature Deck, Hot Tub, Above Ground Pool
Parking Features Attached
Garage Spaces 3.0
Pool above ground pool
View Y/N true
Roof Type Asphalt
Building
Lot Description Fenced Yard, Landscaped, Backs to Open Grnd, Outdoor Lighting, Sidewalks, Streetlights, Wood Fence
Story 2 Stories
Foundation Concrete Perimeter
Sewer Public Sewer
Water Community Well
New Construction false
Schools
Elementary Schools Leggee Elementary School
Middle Schools Marlowe Middle School
High Schools Huntley High School
School District 158, 158, 158
Others
HOA Fee Include None
Ownership Fee Simple
Special Listing Condition None
Read Less Info
Want to know what your home might be worth? Contact us for a FREE valuation!

Our team is ready to help you sell your home for the highest possible price ASAP
© 2025 Listings courtesy of MRED as distributed by MLS GRID. All Rights Reserved.
Bought with Carrie Bucaro • Baird & Warner
"My job is to find and attract mastery-based agents to the office, protect the culture, and make sure everyone is happy! "






