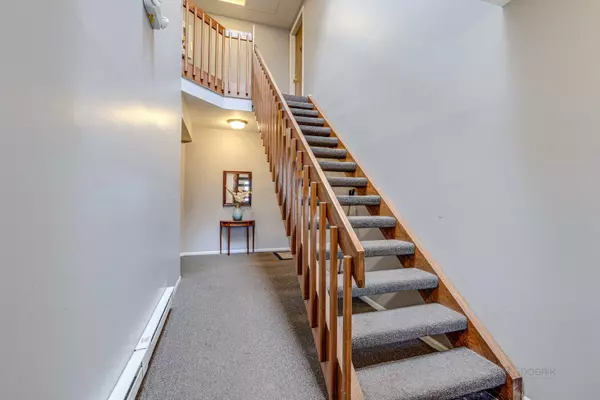$200,000
$204,999
2.4%For more information regarding the value of a property, please contact us for a free consultation.
3 Beds
2 Baths
1,266 SqFt
SOLD DATE : 05/27/2022
Key Details
Sold Price $200,000
Property Type Condo
Sub Type Condo
Listing Status Sold
Purchase Type For Sale
Square Footage 1,266 sqft
Price per Sqft $157
Subdivision Cambridge Chase
MLS Listing ID 11375215
Sold Date 05/27/22
Bedrooms 3
Full Baths 2
HOA Fees $384/mo
Rental Info Yes
Year Built 1988
Annual Tax Amount $5,075
Tax Year 2020
Lot Dimensions COMMON
Property Description
What a location in Cambridge Chase! Highly rated Vernon Hills Schools! Enjoy maintenance-free living while being close to everything, shopping, restaurants, and more! Upon entering, step down to the spacious open concept living/dining room combo featuring a vaulted ceiling and rich laminate floors that extend throughout most of the home. With the seamless flow right into the kitchen, the chef of the home won't be left out of conversations as they meal prep. Find yourself here creating new recipes and memories with loved ones. Grab a seat at the table for a casual bite to eat or enjoy a meal out on the expansive balcony deck, accessible from the eating area and the living room. Imagine sitting out here on a warm summer day reading a book or sipping on your morning coffee while enjoying the views. Once you are ready to call it a night, head back inside where you will find the main bedroom offering a private bath - a great place to refresh and get ready for the day. An additional bedroom, second full bath, and a conveniently located laundry room complete this unit! New water heater (2020), furnace & A/C (2014). 1 car garage. Just seconds away from the clubhouse and pool - an added bonus!
Location
State IL
County Lake
Area Ivanhoe / Mundelein
Rooms
Basement None
Interior
Interior Features Vaulted/Cathedral Ceilings, Wood Laminate Floors, Laundry Hook-Up in Unit
Heating Natural Gas, Forced Air
Cooling Central Air
Equipment Intercom, CO Detectors, Ceiling Fan(s)
Fireplace N
Appliance Range, Microwave, Dishwasher, Refrigerator, Washer, Dryer, Disposal
Laundry In Unit
Exterior
Exterior Feature Balcony, In Ground Pool, Storms/Screens
Parking Features Attached
Garage Spaces 1.0
Amenities Available Pool
Roof Type Asphalt
Building
Story 2
Sewer Public Sewer
Water Lake Michigan
New Construction false
Schools
Elementary Schools Hawthorn Elementary School (Nor
Middle Schools Hawthorn Middle School North
High Schools Vernon Hills High School
School District 73 , 73, 128
Others
HOA Fee Include Insurance, Clubhouse, Pool, Exterior Maintenance, Lawn Care, Scavenger, Snow Removal
Ownership Condo
Special Listing Condition None
Pets Allowed Cats OK, Dogs OK, Number Limit, Size Limit
Read Less Info
Want to know what your home might be worth? Contact us for a FREE valuation!

Our team is ready to help you sell your home for the highest possible price ASAP

© 2025 Listings courtesy of MRED as distributed by MLS GRID. All Rights Reserved.
Bought with Julia Alexander • Keller Williams North Shore West
"My job is to find and attract mastery-based agents to the office, protect the culture, and make sure everyone is happy! "






