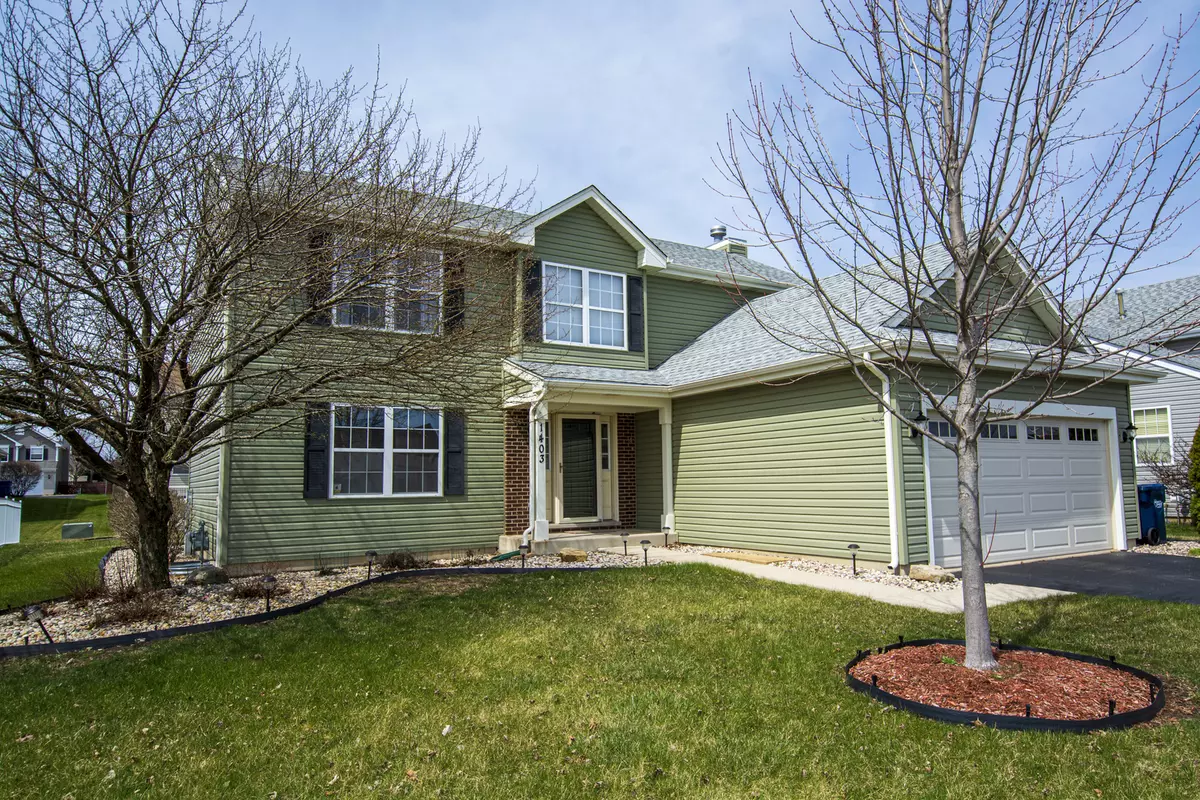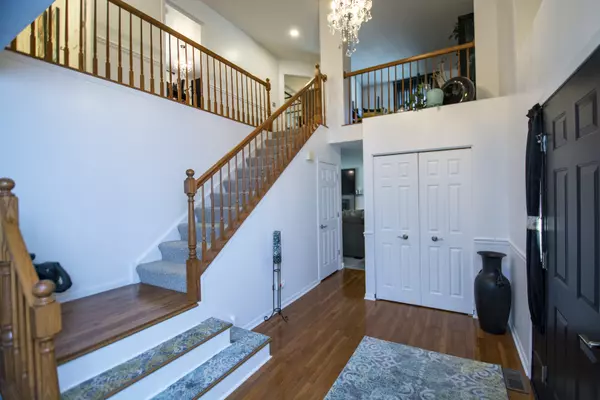$335,000
$329,900
1.5%For more information regarding the value of a property, please contact us for a free consultation.
3 Beds
2.5 Baths
2,290 SqFt
SOLD DATE : 05/31/2022
Key Details
Sold Price $335,000
Property Type Single Family Home
Sub Type Detached Single
Listing Status Sold
Purchase Type For Sale
Square Footage 2,290 sqft
Price per Sqft $146
Subdivision Chestnut Ridge
MLS Listing ID 11376821
Sold Date 05/31/22
Bedrooms 3
Full Baths 2
Half Baths 1
HOA Fees $10/ann
Year Built 2004
Annual Tax Amount $6,370
Tax Year 2020
Lot Size 8,790 Sqft
Lot Dimensions 70 X 125 X 69 X 125
Property Description
This beautiful two-story in Chestnut Ridge just minutes from I-55 has been almost completely updated in the past 2 years. The first floor feature a double-story foyer with hardwood entry and open railings. A spacious family room is big enough for even the largest sectional and the focal point is a modern gas fireplace with brick surround. The eat-in kitchen has been completely updated with new cabinets, granite countertops - including a large breakfast bar, stainless steel under-mount sink, high end smudge resistant stainless steel appliances, new lighting package and under-cabinet LED lighting. The first floor also features formal living and dining rooms with added wainscoting, modern colors and new fixtures. Upstairs, the home includes 3 large bedrooms plus a spacious loft that can easily be converted to a 4th bedroom. The master bedroom includes a large walk-in closet and plenty of space for bedroom furniture. The attached master bathroom has been updated with new granite tops and fixtures. The two guest bedrooms share a full bathroom that has also been updated with granite tops and new fixtures. The large loft is perfect as a rec room, office or flex space. Downstairs, the basement has been partially finished with epoxy floors. The front area is a bar/TV room and the back has been converted to a theater room. The home is exceptionally clean and move in ready. Roof and siding approx 7 years old - extremely low taxes. The large lot has been professionally landscaped and the home has easy access to I-55 and feeds into popular Minooka Schools.
Location
State IL
County Grundy
Area Minooka
Rooms
Basement Full
Interior
Interior Features Vaulted/Cathedral Ceilings, Hardwood Floors, First Floor Laundry, Walk-In Closet(s)
Heating Natural Gas, Forced Air
Cooling Central Air
Fireplaces Number 1
Fireplaces Type Attached Fireplace Doors/Screen, Gas Log, Gas Starter
Equipment Humidifier, TV-Cable, CO Detectors, Ceiling Fan(s), Sump Pump
Fireplace Y
Appliance Range, Microwave, Dishwasher, Refrigerator, Washer, Dryer, Disposal, Stainless Steel Appliance(s)
Exterior
Exterior Feature Patio, Porch, Storms/Screens
Parking Features Attached
Garage Spaces 2.0
Community Features Curbs, Sidewalks, Street Lights, Street Paved
Roof Type Asphalt
Building
Sewer Public Sewer
Water Public
New Construction false
Schools
High Schools Minooka Community High School
School District 201 , 201, 111
Others
HOA Fee Include None
Ownership Fee Simple w/ HO Assn.
Special Listing Condition None
Read Less Info
Want to know what your home might be worth? Contact us for a FREE valuation!

Our team is ready to help you sell your home for the highest possible price ASAP

© 2025 Listings courtesy of MRED as distributed by MLS GRID. All Rights Reserved.
Bought with Kaitlain Layer • Real People Realty
"My job is to find and attract mastery-based agents to the office, protect the culture, and make sure everyone is happy! "






