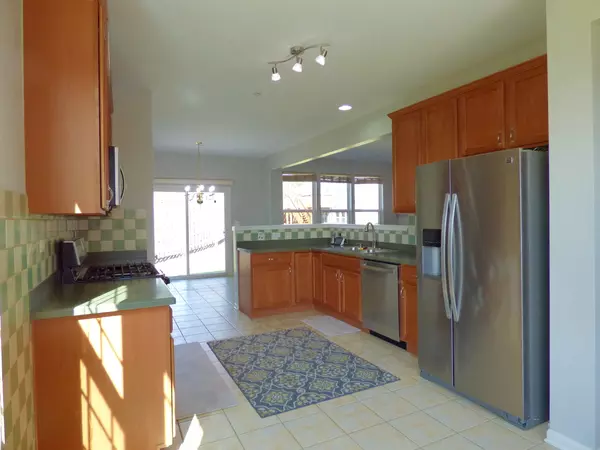$330,000
$319,500
3.3%For more information regarding the value of a property, please contact us for a free consultation.
3 Beds
2.5 Baths
2,171 SqFt
SOLD DATE : 06/01/2022
Key Details
Sold Price $330,000
Property Type Townhouse
Sub Type Townhouse-2 Story
Listing Status Sold
Purchase Type For Sale
Square Footage 2,171 sqft
Price per Sqft $152
Subdivision Forest Ridge
MLS Listing ID 11373496
Sold Date 06/01/22
Bedrooms 3
Full Baths 2
Half Baths 1
HOA Fees $233/mo
Rental Info Yes
Year Built 2006
Annual Tax Amount $6,805
Tax Year 2020
Lot Dimensions 2036
Property Description
Beautiful end unit townhome on the corner of the subdivision w/wooded views, privacy, & tons of natural light. Open floor plan from the front door w/ high 9'+ ceilings. High quality laminate or hardwood floors great you at every turn t/o 1st&2nd floor. LR, DR, & eat-in kitchen have ample windows facing private wooded views. Corrian ctops, maple cabinets, &recent upgraded SS appliance package. Gas FP in LR is picture perfect. 2nd floor has same high-end laminate floors t/o all new 2014. Master bath &powder room remodeled 2021.Master BR w/cathedral ceil.& fan. Great views from spacious loft/office space. Full finished ceramic tiled basement w/wet bar. Lots of storage and closets. Roof new 2021 along with siding & gutters. Water heater 3yrs old. Entire unit tastefully & freshly painted just this month. Nothing to do but move in and enjoy. This is a 10+ property.
Location
State IL
County Cook
Area Streamwood
Rooms
Basement Full
Interior
Interior Features Vaulted/Cathedral Ceilings, Bar-Wet, Wood Laminate Floors, Second Floor Laundry, Laundry Hook-Up in Unit, Storage, Ceilings - 9 Foot
Heating Natural Gas, Forced Air
Cooling Central Air
Fireplaces Number 1
Fireplaces Type Gas Log, Gas Starter
Equipment TV-Cable, Fire Sprinklers, CO Detectors, Ceiling Fan(s), Sump Pump
Fireplace Y
Appliance Range, Microwave, Dishwasher, Refrigerator, Washer, Dryer, Disposal, Stainless Steel Appliance(s), Range Hood
Laundry Gas Dryer Hookup, In Unit
Exterior
Exterior Feature Patio, Porch, Storms/Screens, End Unit
Parking Features Attached
Garage Spaces 2.0
Roof Type Asphalt
Building
Lot Description Common Grounds, Corner Lot, Cul-De-Sac, Wooded, Mature Trees
Story 2
Sewer Public Sewer
Water Lake Michigan
New Construction false
Schools
Middle Schools Canton Middle School
High Schools Streamwood High School
School District 46 , 46, 46
Others
HOA Fee Include Insurance, Exterior Maintenance, Lawn Care, Snow Removal
Ownership Fee Simple w/ HO Assn.
Special Listing Condition None
Pets Allowed Cats OK, Dogs OK
Read Less Info
Want to know what your home might be worth? Contact us for a FREE valuation!

Our team is ready to help you sell your home for the highest possible price ASAP

© 2025 Listings courtesy of MRED as distributed by MLS GRID. All Rights Reserved.
Bought with Victoria Mullins • Haus & Boden, Ltd.
"My job is to find and attract mastery-based agents to the office, protect the culture, and make sure everyone is happy! "






