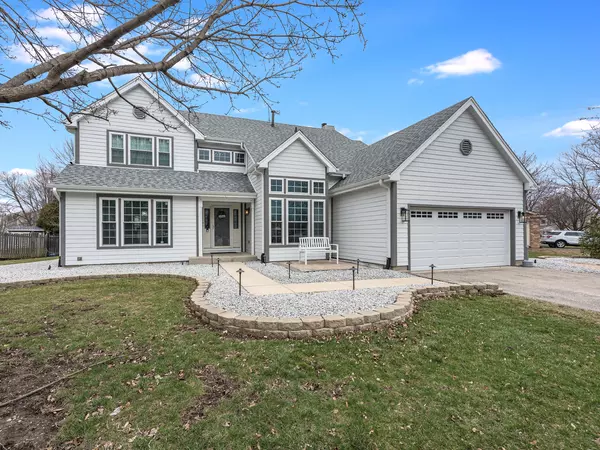$540,000
$479,900
12.5%For more information regarding the value of a property, please contact us for a free consultation.
5 Beds
3.5 Baths
3,738 SqFt
SOLD DATE : 06/07/2022
Key Details
Sold Price $540,000
Property Type Single Family Home
Sub Type Detached Single
Listing Status Sold
Purchase Type For Sale
Square Footage 3,738 sqft
Price per Sqft $144
Subdivision Williams Glen
MLS Listing ID 11361340
Sold Date 06/07/22
Bedrooms 5
Full Baths 3
Half Baths 1
Year Built 1991
Annual Tax Amount $10,821
Tax Year 2020
Lot Size 7,405 Sqft
Lot Dimensions 160X141X15X147
Property Description
Uncompromising quality and Upscale features enhance this modern White FarmStyle house to the point!*Totally Renovated Inside Out with Landscape lighting highlighting the front of the house**Wake up to warm cars with a heated car garage perfect for Midwest winters. Commanding 2 story foyer opens into a great floor plan adorned with Grand Crystal Chandelier, Waterproof Luxury Vinyl flooring throughout and exquisite custom finishes making it look like it's right out of HGTV.**A white Chef's Kitchen is a show stopper featuring New quarts counters, Custom Subway Tile Backsplash, Modernized Cabinet pulls, New Stainless steel Appliances (Thermador Stove, Kitchen Aid Oven, Microwave and Dishwasher, LG Refrigerator).**The family room showcases Fireplace and exits the brick paver patio and backyard via huge 3 door patio doors .**Formal dining room is accented by a designer light fixture and flows into living room.**Amazing first floor study/den has a double door entry and is light and bright.**Regal MASTER SUITE is its own retreat with luxuriously remodeled SPA BATH featuring Heated floors, Marble double vanity, Tiled finishes, Walk-in glass shower with rainshower and hand shower system, European soaker tub and well-appointed walk in closet with custom organizer.**3 additional bedrooms share a large walk in shower, granite and dual sinks on the second level. All bedrooms have custom closets by Closet organizing systems. Recess Lights and Upgraded light fixtures throughout the house**The expansive basement is the perfect entertainment setting flanked with Stunning Custom High End Wet bar with all the bells and whistles including Cabinets, Brazilian Natural stone Roma Imperiale Quartzite countertop, icemaker, Beverage Refrigerator, Dishwasher in addition to Cozy Home theater prewired for dolby atmos for your family movie night, Large flex space which is used as a exercise area, Bedroom and Full Bathroom.*Fully FENCED YARD offering huge paver patio, Apple and Pear tree is perfect for summer fun gatherings with family and friends. Newly Built Convenient Garden shed in the backyard for your additional storage needs.* Laundry room with front loader washer/dryer and custom-built cabinets and mudroom bench.**2 Car Heated Garage is equipped with TESLA EV charger station and newly installed garage door with Skylights and New Motor with MyQ WIFI Garage opener. NEST Thermostat.* ALL NEW WINDOWS, ROOF, JAMES HARDIE CEMENT SIDING* FRESHLY PAINTED IN TODAY'S TRENDY COLORS. NEW BRICK MAIL BOX.* Custom BLINDS by 3 day custom blinds* Within walking distance to Indian Boundary Park and DuPage River Park-a hidden oasis with multiple ball fields, picnic area and trails. Close to Great Shopping, Restaurants, expressway and much more. Must See
Location
State IL
County Will
Rooms
Basement Full
Interior
Interior Features Vaulted/Cathedral Ceilings, Skylight(s), Bar-Wet, Wood Laminate Floors, Heated Floors, First Floor Laundry, Built-in Features, Walk-In Closet(s), Drapes/Blinds, Granite Counters, Separate Dining Room, Some Insulated Wndws
Heating Natural Gas
Cooling Central Air
Fireplaces Number 1
Fireplaces Type Gas Log, Gas Starter
Fireplace Y
Appliance Range, Microwave, Dishwasher, Refrigerator, Bar Fridge, Washer, Dryer, Disposal, Stainless Steel Appliance(s), Wine Refrigerator, Range Hood
Laundry Gas Dryer Hookup, Sink
Exterior
Exterior Feature Patio, Brick Paver Patio
Parking Features Attached
Garage Spaces 2.0
View Y/N true
Roof Type Asphalt
Building
Story 2 Stories
Foundation Concrete Perimeter
Sewer Public Sewer
Water Public
New Construction false
Schools
Elementary Schools Jamie Mcgee Elementary School
Middle Schools Jane Addams Middle School
High Schools Bolingbrook High School
School District 365U, 365U, 365U
Others
HOA Fee Include None
Ownership Fee Simple
Special Listing Condition None
Read Less Info
Want to know what your home might be worth? Contact us for a FREE valuation!

Our team is ready to help you sell your home for the highest possible price ASAP
© 2025 Listings courtesy of MRED as distributed by MLS GRID. All Rights Reserved.
Bought with Tim Schiller • @properties Christie's International Real Estate
"My job is to find and attract mastery-based agents to the office, protect the culture, and make sure everyone is happy! "






