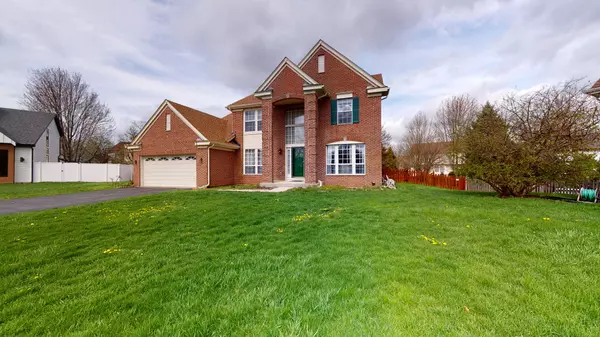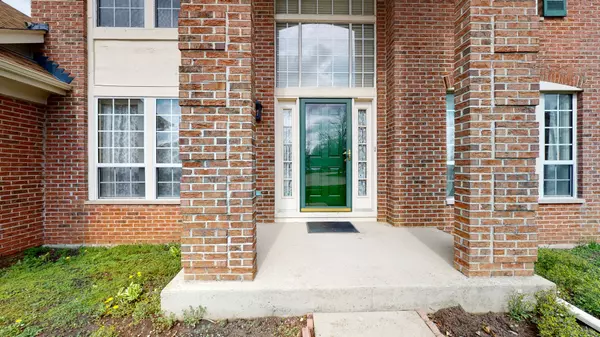$425,000
$415,000
2.4%For more information regarding the value of a property, please contact us for a free consultation.
4 Beds
2.5 Baths
2,400 SqFt
SOLD DATE : 06/07/2022
Key Details
Sold Price $425,000
Property Type Single Family Home
Sub Type Detached Single
Listing Status Sold
Purchase Type For Sale
Square Footage 2,400 sqft
Price per Sqft $177
Subdivision Williams Glen
MLS Listing ID 11388057
Sold Date 06/07/22
Bedrooms 4
Full Baths 2
Half Baths 1
Year Built 1991
Annual Tax Amount $7,626
Tax Year 2020
Lot Size 0.270 Acres
Lot Dimensions 115X63X91X120
Property Description
Lovely curb appeal and class offered at this sprawling 4-bedroom, 2.1-bathroom home with a brick faced-front on a quiet cul-de-sac! Upon entering, you're immediately greeted by the show stopping 2-story spacious foyer. To the left you'll find the formal dining room which can hold an extra-large table perfect for entertaining! To the right is the sun-filled front room which leads you to the 1st floor den with French doors and window seat - the perfect setting for a comfortable home office (could also be a 5th bedroom!). Family room boasts dramatic 2-story ceilings with stone fireplace, tons of windows and door to the rear deck. Excellent sized kitchen with oak cabinetry, tons of counter space, panty, tiled floor, and table space with a sliding door to the deck. The first floor also includes a powder room and laundry/mud room leading to the 2-car garage. Upstairs you'll find the large master suite with vaulted ceilings, two closets and large full bathroom with double sinks, jetted tub & separate shower! Three additional bedrooms upstairs all with sun pouring in and generous closets. 2nd full bathroom upstairs with tub. Full basement is unfinished yet offers tall ceilings & is a great opportunity to finish and make it your own - playroom, theater, extra living space? You name it, there's room for it! There is also a gravel crawl space - ideal for storage. Super-sized fenced in backyard includes large deck, freshly stained and storage shed for your gardening tools! All major components have been recently updated for you - roof, siding, shed, carpet, furnace & AC all under 5 years old. A quiet location yet still just off Boughton Rd. and down the way from Weber Rd., both of which will take you to ample shopping, dining, schools, parks & forest preserves! Come take a look for yourself, you're going to love it here!
Location
State IL
County Will
Area Bolingbrook
Rooms
Basement Full
Interior
Interior Features Vaulted/Cathedral Ceilings, Hardwood Floors, First Floor Laundry, Walk-In Closet(s), Some Wood Floors, Drapes/Blinds, Separate Dining Room, Some Wall-To-Wall Cp
Heating Natural Gas, Forced Air
Cooling Central Air
Fireplaces Number 1
Fireplaces Type Wood Burning, Gas Starter
Equipment Ceiling Fan(s), Sump Pump
Fireplace Y
Appliance Range, Microwave, Dishwasher, Refrigerator, Washer, Dryer, Disposal, Gas Cooktop, Gas Oven
Laundry Gas Dryer Hookup, In Unit
Exterior
Exterior Feature Deck, Storms/Screens
Parking Features Attached
Garage Spaces 2.5
Community Features Curbs, Sidewalks, Street Lights, Street Paved
Roof Type Asphalt
Building
Lot Description Cul-De-Sac, Fenced Yard, Sidewalks
Sewer Public Sewer, Sewer-Storm
Water Lake Michigan
New Construction false
Schools
Elementary Schools Jamie Mcgee Elementary School
Middle Schools Jane Addams Middle School
High Schools Bolingbrook High School
School District 365U , 365U, 365U
Others
HOA Fee Include None
Ownership Fee Simple
Special Listing Condition None
Read Less Info
Want to know what your home might be worth? Contact us for a FREE valuation!

Our team is ready to help you sell your home for the highest possible price ASAP

© 2025 Listings courtesy of MRED as distributed by MLS GRID. All Rights Reserved.
Bought with Juan Moxthe • RE/MAX Destiny
"My job is to find and attract mastery-based agents to the office, protect the culture, and make sure everyone is happy! "





