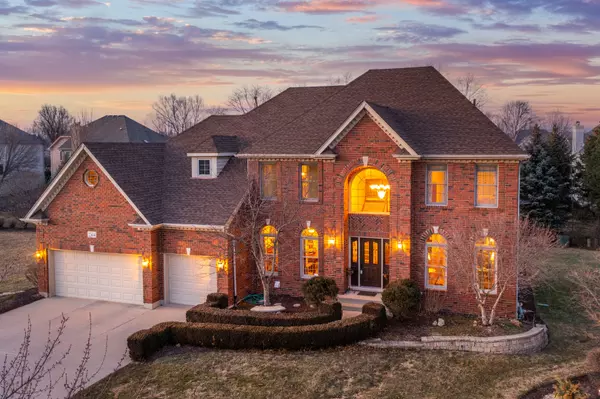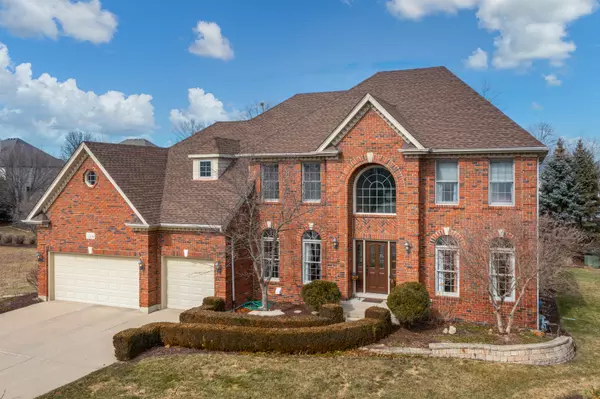$857,501
$829,000
3.4%For more information regarding the value of a property, please contact us for a free consultation.
6 Beds
4.5 Baths
3,757 SqFt
SOLD DATE : 06/08/2022
Key Details
Sold Price $857,501
Property Type Single Family Home
Sub Type Detached Single
Listing Status Sold
Purchase Type For Sale
Square Footage 3,757 sqft
Price per Sqft $228
Subdivision Stillwater
MLS Listing ID 11338707
Sold Date 06/08/22
Style Traditional
Bedrooms 6
Full Baths 4
Half Baths 1
HOA Fees $91/qua
Year Built 1999
Annual Tax Amount $14,837
Tax Year 2020
Lot Size 0.310 Acres
Lot Dimensions 48X167X161X121
Property Description
STILLWATER STUNNER! Located on a premium cul-de-sac lot in Stillwater Subdivision, this 6- bedroom 4.5 bath home has endless updates throughout! The entire first floor has been professionally painted with today's latest color palette . New wide plank hard wood floors have been added to complement the two story family room along with the impressive new brick faced and floor to ceiling hearth surround. Light abounds with the perfectly placed windows. Formal dining and living room boast custom millwork and finishes. The Butler's pantry complements the flow to the gourmet kitchen which has an oversized island which is able to accommodate 4 comfortably. Gorgeous custom cabinetry, stainless appliances, and rich granite countertops. The separate eating area opens up onto the private balcony style deck. Enjoy your peaceful oasis in the professionally landscaped yard. Extra Large first floor laundry room with utility sink. Gleaming hardwood floors run throughout the main level leading you to the dual staircase. The first floor office may also be utilized as a bedroom, full closet with an adjacent bath. The open floor plan allows a wonderful flow for gatherings and the recently enclosed catwalk provides a sound barrier to the second floor. Moving upstairs , the Primary bedroom has tray ceilings, and a luxury spa-like bath. Walk-in shower with dual heads, whirlpool tub, double separate full vanities, private water closet and enormous walk-in closet. All three additional bedrooms include large walk-in closets . Second bedroom with ensuite and third/fourth include Jack and Jill bath. The fully finished on trend basement includes an enormous family room /rec area, wet bar, oven, microwave, beverage fridge(2nd Kitchen) perfectly appointed for entertaining! Full bedroom with English windows allowing ample light and full bathroom. The concrete floors are polished and glazed and a sliding barn door leads to a hidden expansive storage area. English windows let the light shine in! Large 3 car garage. ****Dishwasher(2021),Washer/Dryer (2020) Professional Painting(2020), New Hardwood Floor Family Room (2020),New Brick Face and Hearth Surround (2020),Hardwood Floors Refreshed (2018) , Basement(2016),Furnace(2) 2017/2015 with 10 Year parts Warranty ,A/C (2) 2017/2015 with 10 Year parts warranty, Roof (2015) completer tear off and replaced. Stillwater Swim, Tennis and Clubhouse including many activities for all ! Award winning District 204 schools, endless restaurants and shopping. WELCOME HOME!
Location
State IL
County Will
Area Naperville
Rooms
Basement Full, English
Interior
Interior Features Vaulted/Cathedral Ceilings, Skylight(s), Bar-Wet, Hardwood Floors, In-Law Arrangement, First Floor Laundry, Walk-In Closet(s), Ceiling - 10 Foot, Open Floorplan, Special Millwork, Granite Counters, Separate Dining Room
Heating Natural Gas, Forced Air, Zoned
Cooling Central Air, Zoned
Fireplaces Number 1
Fireplaces Type Gas Log, Gas Starter
Equipment Humidifier, Intercom, CO Detectors, Ceiling Fan(s), Sump Pump, Sprinkler-Lawn, Backup Sump Pump;
Fireplace Y
Appliance Range, Microwave, Dishwasher, Refrigerator, Washer, Dryer, Disposal, Stainless Steel Appliance(s), Range Hood, Gas Cooktop, Intercom
Exterior
Exterior Feature Deck
Parking Features Attached
Garage Spaces 3.0
Community Features Clubhouse, Park, Pool, Tennis Court(s), Curbs, Sidewalks, Street Lights, Street Paved
Roof Type Asphalt
Building
Lot Description Cul-De-Sac
Sewer Public Sewer, Sewer-Storm
Water Lake Michigan
New Construction false
Schools
Elementary Schools Welch Elementary School
Middle Schools Scullen Middle School
High Schools Neuqua Valley High School
School District 204 , 204, 204
Others
HOA Fee Include Clubhouse,Pool
Ownership Fee Simple w/ HO Assn.
Special Listing Condition None
Read Less Info
Want to know what your home might be worth? Contact us for a FREE valuation!

Our team is ready to help you sell your home for the highest possible price ASAP

© 2025 Listings courtesy of MRED as distributed by MLS GRID. All Rights Reserved.
Bought with Joan Walters • john greene, Realtor
"My job is to find and attract mastery-based agents to the office, protect the culture, and make sure everyone is happy! "






