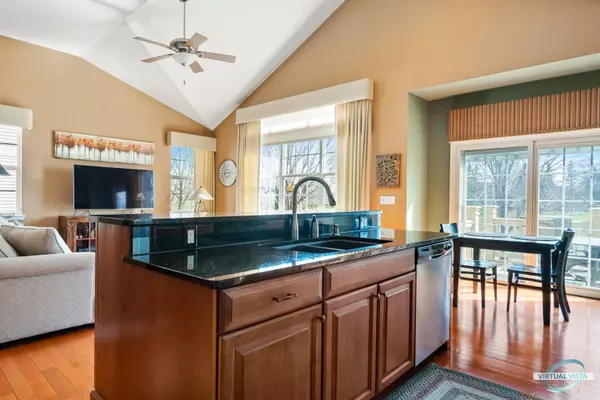$471,177
$439,900
7.1%For more information regarding the value of a property, please contact us for a free consultation.
3 Beds
3 Baths
2,769 SqFt
SOLD DATE : 06/17/2022
Key Details
Sold Price $471,177
Property Type Single Family Home
Sub Type Detached Single
Listing Status Sold
Purchase Type For Sale
Square Footage 2,769 sqft
Price per Sqft $170
Subdivision Stonegate West
MLS Listing ID 11383922
Sold Date 06/17/22
Style Ranch
Bedrooms 3
Full Baths 3
HOA Fees $140/mo
Year Built 2005
Annual Tax Amount $7,996
Tax Year 2020
Lot Size 5,662 Sqft
Lot Dimensions 52X118X44X118
Property Description
Prime Location and a very special home! One of only a few pond-view homes in the amenity filled Stonegate West (SGW) community. Emphasis on the word "Community"! This single-family home has a beautiful open floor plan that is designed for SINGLE LEVEL LIVING while still incorporating 3 bedrooms and 2700 square feet of finished living overall. The Master Bedroom, second bedroom or office, 2nd full bath, laundry and spacious open living areas with vaulted ceilings are all on the first floor! No steps to climb! But the showstopping feature is the pond/fountain view from each of its sun filled rooms. The kitchen was remodeled about 6 years ago, and this homeowner is meticulous, so you can move-in right away! You'll enjoy entertaining with this combined Dining room, family room and cook's kitchen with sliding door access to the raised deck. But that's not it... The finished lower level invites you with beautiful views from full-sized windows overlooking the pond as well! There you will find a second family room, office area and a guest bedroom along with a full bathroom, workout room and large storage areas. No worries about the mechanicals because you have a newer Furnace and A/C and water heater as well as a full ION monitored dual sump pump system with battery monitoring! Stonegate West (SGW) is a fantastic subdivision targeting 55+ adults although many younger families live here too. SGW consists of single family and attached homes, with a lovely clubhouse, outdoor pool, exercise room, walking trails, and most importantly many activities and opportunities (if you so choose) to meet and socialize with neighbors. The association is well managed and fiscally strong with a low monthly assessment. Snow removal and Yard maintenance and other services such as mulching, driveway sealing, etc) are included for all residents. Make sure to see the Virtual tour and walk out onto the deck!
Location
State IL
County Kane
Area Aurora / Eola
Rooms
Basement Full, English
Interior
Interior Features Vaulted/Cathedral Ceilings, Hardwood Floors, First Floor Bedroom, First Floor Laundry, First Floor Full Bath, Walk-In Closet(s), Ceiling - 10 Foot, Center Hall Plan, Open Floorplan, Some Carpeting, Some Window Treatmnt, Dining Combo, Drapes/Blinds, Granite Counters
Heating Natural Gas, Forced Air
Cooling Central Air
Equipment Humidifier, CO Detectors, Ceiling Fan(s), Sump Pump, Sprinkler-Lawn, Backup Sump Pump;, Radon Mitigation System
Fireplace N
Appliance Range, Microwave, Dishwasher, Refrigerator, Washer, Dryer, Disposal, Stainless Steel Appliance(s), ENERGY STAR Qualified Appliances
Laundry Gas Dryer Hookup, In Unit
Exterior
Exterior Feature Deck, Patio, Brick Paver Patio
Parking Features Attached
Garage Spaces 2.0
Community Features Clubhouse, Park, Pool, Lake, Curbs, Sidewalks, Street Lights, Street Paved, Other
Roof Type Asphalt
Building
Lot Description Pond(s), Water View, Views, Sidewalks, Streetlights
Sewer Public Sewer, Sewer-Storm
Water Public
New Construction false
Schools
Elementary Schools Mabel Odonnell Elementary School
Middle Schools C F Simmons Middle School
High Schools East High School
School District 131 , 131, 131
Others
HOA Fee Include Insurance, Clubhouse, Exercise Facilities, Pool, Lawn Care, Snow Removal
Ownership Fee Simple w/ HO Assn.
Special Listing Condition None
Read Less Info
Want to know what your home might be worth? Contact us for a FREE valuation!

Our team is ready to help you sell your home for the highest possible price ASAP

© 2025 Listings courtesy of MRED as distributed by MLS GRID. All Rights Reserved.
Bought with Lisa Byrne • Baird & Warner
"My job is to find and attract mastery-based agents to the office, protect the culture, and make sure everyone is happy! "






