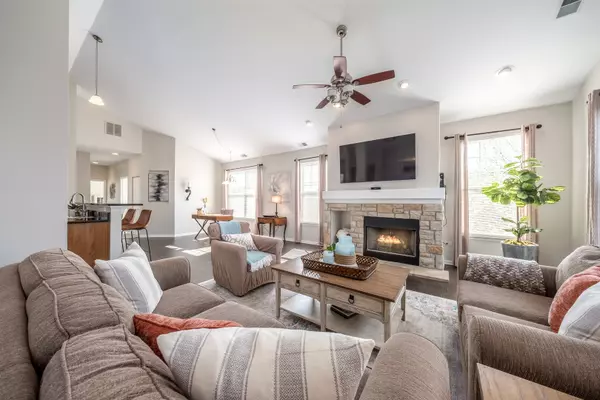$305,000
$278,500
9.5%For more information regarding the value of a property, please contact us for a free consultation.
3 Beds
2 Baths
2,092 SqFt
SOLD DATE : 06/22/2022
Key Details
Sold Price $305,000
Property Type Condo
Sub Type Condo
Listing Status Sold
Purchase Type For Sale
Square Footage 2,092 sqft
Price per Sqft $145
Subdivision Stonegate West
MLS Listing ID 11390130
Sold Date 06/22/22
Bedrooms 3
Full Baths 2
HOA Fees $286/mo
Rental Info No
Year Built 2006
Annual Tax Amount $6,528
Tax Year 2020
Lot Dimensions COMMON
Property Description
NOW'S YOUR CHANCE! Don't delay in seeing this perfect, move-in ready 2nd floor ranch condo in Stonegate West. This unit is in a fantastic location - it doesn't side or back to another building. The entire home was just freshly painted with a neutral, on trend color, and plush carpeting was recently installed in the stairway and bedrooms with new impermeable Pergo outfitting all of the common living areas. With 3 true bedrooms, this home is a rarity in Stonegate West! They each have fan/light combos. The home features a true open floor concept with volume ceilings in the kitchen, living room & dining room and 9' ceilings in all other areas. These rooms dazzle thanks to the abundance of windows allowing the natural light to pour in - it is a bright and beautiful home! To complete the cozy feel you'll find a gorgeous stone fireplace w/ceramic logs. The kitchen features granite countertops, SS appliances & a pantry. The laundry room is bright & cheery with a west facing window. The washer & dryer are new and were installed in 2022 & the H2O was replaced in 2021. You will also love the 2 car garage with a large storage closet. Stonegate West is not an age-restricted community and it offers a gorgeous pool, clubhouse & fitness room. There are nearby ponds and pretty trails to enjoy the wonderful neighborhood community. This location also offers close proximity to the commuter train and easy access to I88.
Location
State IL
County Kane
Area Aurora / Eola
Rooms
Basement None
Interior
Interior Features Vaulted/Cathedral Ceilings, Walk-In Closet(s)
Heating Natural Gas, Forced Air
Cooling Central Air
Fireplaces Number 1
Fireplaces Type Gas Log, Gas Starter
Fireplace Y
Appliance Range, Microwave, Dishwasher, Refrigerator, Washer, Dryer, Disposal
Exterior
Exterior Feature Balcony, Storms/Screens, End Unit
Parking Features Attached
Garage Spaces 2.0
Amenities Available Exercise Room, Storage, Park, Party Room, Pool
Roof Type Asphalt
Building
Lot Description Common Grounds
Story 1
Sewer Public Sewer
Water Public
New Construction false
Schools
Elementary Schools Mabel Odonnell Elementary School
Middle Schools C F Simmons Middle School
High Schools East High School
School District 131 , 131, 131
Others
HOA Fee Include Insurance, Clubhouse, Exercise Facilities, Pool, Exterior Maintenance, Lawn Care, Snow Removal
Ownership Condo
Special Listing Condition None
Pets Allowed Cats OK, Dogs OK
Read Less Info
Want to know what your home might be worth? Contact us for a FREE valuation!

Our team is ready to help you sell your home for the highest possible price ASAP

© 2025 Listings courtesy of MRED as distributed by MLS GRID. All Rights Reserved.
Bought with Katherine Wahrhaftig • d'aprile properties
"My job is to find and attract mastery-based agents to the office, protect the culture, and make sure everyone is happy! "






