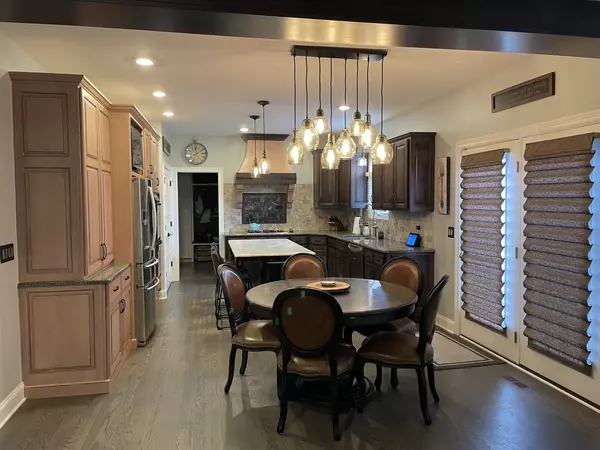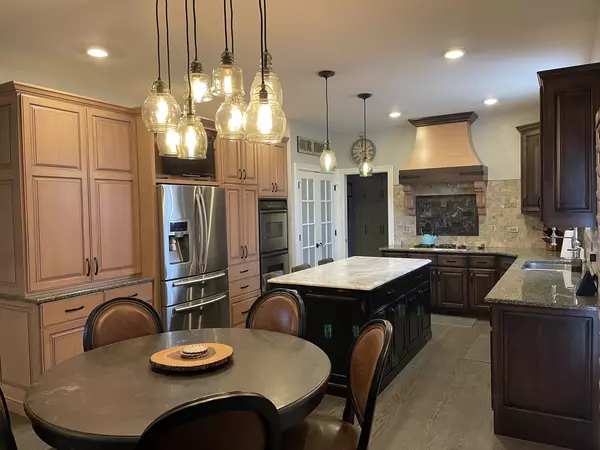$780,000
$750,000
4.0%For more information regarding the value of a property, please contact us for a free consultation.
4 Beds
4.5 Baths
3,586 SqFt
SOLD DATE : 06/30/2022
Key Details
Sold Price $780,000
Property Type Single Family Home
Sub Type Detached Single
Listing Status Sold
Purchase Type For Sale
Square Footage 3,586 sqft
Price per Sqft $217
Subdivision Tall Grass
MLS Listing ID 11358012
Sold Date 06/30/22
Style Traditional
Bedrooms 4
Full Baths 4
Half Baths 1
HOA Fees $60/ann
Year Built 2002
Annual Tax Amount $13,927
Tax Year 2020
Lot Dimensions 80 X 174
Property Description
Incredible opportunity to live in the highly sought after pool & clubhouse subdivision of Tall Grass. This stunning home is located on a quiet interior lot backing to open space. An elegant new front door welcomes you into a two story foyer with hardwood flooring. Entire first floor has been renovated. The kitchen has double oven & all stainless steel appliances, granite countertops, oversized island with seating & marble countertop. Family room with updated fireplace & wood burning fireplace. Incredible first floor laundry with built-in lockers & a dog shower! Upstairs has 4 good sized bedrooms & 3 full baths plus a generous loft. Bedrooms 3 & 4 have a Jack-n-Jill bath with private vanities - one side has a dual vanity. Bedroom 4 is a guest suite with its own private bathroom. Master suite has his and hers closets. Bathroom has a vaulted ceiling with a double sink vanity, oversize shower & separate tub. All bedrooms have walk in closets with organizers. Basement features media room built-in, a full bath & a custom wet bar with granite counter tops & brick walls! Pool table stays. Close to schools, shopping & entertainment. Award winning district 204 schools! Pictures are from an iphone - professional pictures are coming!
Location
State IL
County Will
Area Naperville
Rooms
Basement Full
Interior
Interior Features Bar-Wet, Hardwood Floors, First Floor Laundry, Walk-In Closet(s)
Heating Natural Gas, Forced Air, Zoned
Cooling Central Air, Zoned
Fireplaces Number 1
Fireplaces Type Gas Log, Gas Starter
Equipment Humidifier, Intercom, CO Detectors, Ceiling Fan(s), Sump Pump, Sprinkler-Lawn
Fireplace Y
Appliance Double Oven, Microwave, Dishwasher, Disposal
Exterior
Exterior Feature Patio, Brick Paver Patio
Parking Features Attached
Garage Spaces 3.0
Community Features Clubhouse, Park, Pool, Tennis Court(s), Lake, Curbs, Sidewalks, Street Lights, Street Paved
Roof Type Asphalt
Building
Lot Description Landscaped, Park Adjacent, Backs to Open Grnd, Outdoor Lighting, Sidewalks, Streetlights
Sewer Public Sewer
Water Lake Michigan, Public
New Construction false
Schools
Elementary Schools Fry Elementary School
Middle Schools Scullen Middle School
High Schools Waubonsie Valley High School
School District 204 , 204, 204
Others
HOA Fee Include Insurance, Clubhouse, Pool, Other
Ownership Fee Simple w/ HO Assn.
Special Listing Condition None
Read Less Info
Want to know what your home might be worth? Contact us for a FREE valuation!

Our team is ready to help you sell your home for the highest possible price ASAP

© 2025 Listings courtesy of MRED as distributed by MLS GRID. All Rights Reserved.
Bought with Daniel Firks • Compass
"My job is to find and attract mastery-based agents to the office, protect the culture, and make sure everyone is happy! "






