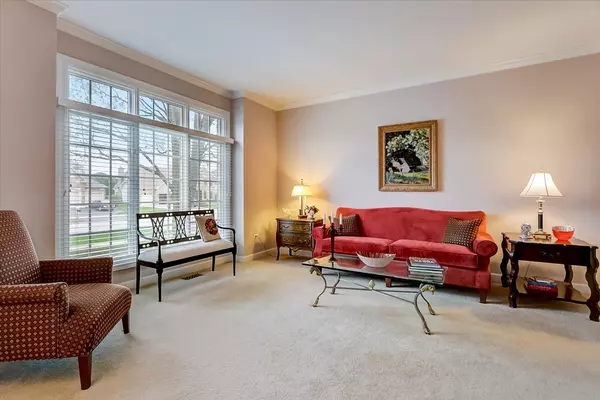$735,000
$709,900
3.5%For more information regarding the value of a property, please contact us for a free consultation.
5 Beds
3.5 Baths
3,683 SqFt
SOLD DATE : 06/30/2022
Key Details
Sold Price $735,000
Property Type Single Family Home
Sub Type Detached Single
Listing Status Sold
Purchase Type For Sale
Square Footage 3,683 sqft
Price per Sqft $199
Subdivision Tall Grass
MLS Listing ID 11386921
Sold Date 06/30/22
Bedrooms 5
Full Baths 3
Half Baths 1
HOA Fees $60/ann
Year Built 2001
Annual Tax Amount $14,600
Tax Year 2020
Lot Size 10,890 Sqft
Lot Dimensions 10790
Property Description
Welcome home to this meticulously kept gem located in high desired Tall Grass! Well manicured landscaping provided great curb appeal! Inviting 2 story foyer greets you at the front door. Separate living room provides a great private spot to relax. Dining room includes a tray ceiling and large window that provides great natural light! Open floor plan! Welcoming family room with dramatic 2 story ceilings includes a gas fireplace, custom mantle, and upgraded plantation shutters! Eat-in kitchen is large and boasts lots of cabinet and granite countertop space, stainless steel appliances, kitchen island w/ a breakfast bar that comfortably sits five, and butler nook! Main floor bedroom/office with half bath that has been recently updated (2019) with modern subway tile! Private laundry room includes lots of storage space. Head upstairs to find 4 sizable bedrooms including en suite bathrooms for the primary and secondary bedrooms and a shared bathroom for the 3rd and 4th! Primary suite includes tray ceilings, walk in closet, whirlpool, heat lamp built in with fan, and dual sinks! 3rd and 4th bedrooms have been updated with hardwood flooring! Finished basement adds 450 additional square feet of finished living space and includes a great storage area! Large brick paver patio is great for summer gatherings and includes electric awning that provides great coverage! 3 car garage with epoxy flooring. NEW ROOF (2019).
Location
State IL
County Will
Community Clubhouse, Park, Pool, Tennis Court(S), Lake, Curbs, Sidewalks, Street Lights, Street Paved
Rooms
Basement Partial
Interior
Interior Features Vaulted/Cathedral Ceilings, Hardwood Floors, In-Law Arrangement, First Floor Laundry, Walk-In Closet(s)
Heating Natural Gas, Forced Air
Cooling Central Air
Fireplaces Number 1
Fireplaces Type Gas Log
Fireplace Y
Appliance Double Oven, Range, Microwave, Dishwasher, High End Refrigerator, Disposal, Stainless Steel Appliance(s)
Laundry Gas Dryer Hookup, In Unit, Sink
Exterior
Exterior Feature Patio
Parking Features Attached
Garage Spaces 3.0
View Y/N true
Building
Story 2 Stories
Sewer Public Sewer
Water Lake Michigan
New Construction false
Schools
Elementary Schools Fry Elementary School
Middle Schools Scullen Middle School
High Schools Waubonsie Valley High School
School District 204, 204, 204
Others
HOA Fee Include Clubhouse, Pool, Other
Ownership Fee Simple w/ HO Assn.
Special Listing Condition None
Read Less Info
Want to know what your home might be worth? Contact us for a FREE valuation!

Our team is ready to help you sell your home for the highest possible price ASAP
© 2025 Listings courtesy of MRED as distributed by MLS GRID. All Rights Reserved.
Bought with Penny O'Brien • Baird & Warner
"My job is to find and attract mastery-based agents to the office, protect the culture, and make sure everyone is happy! "






