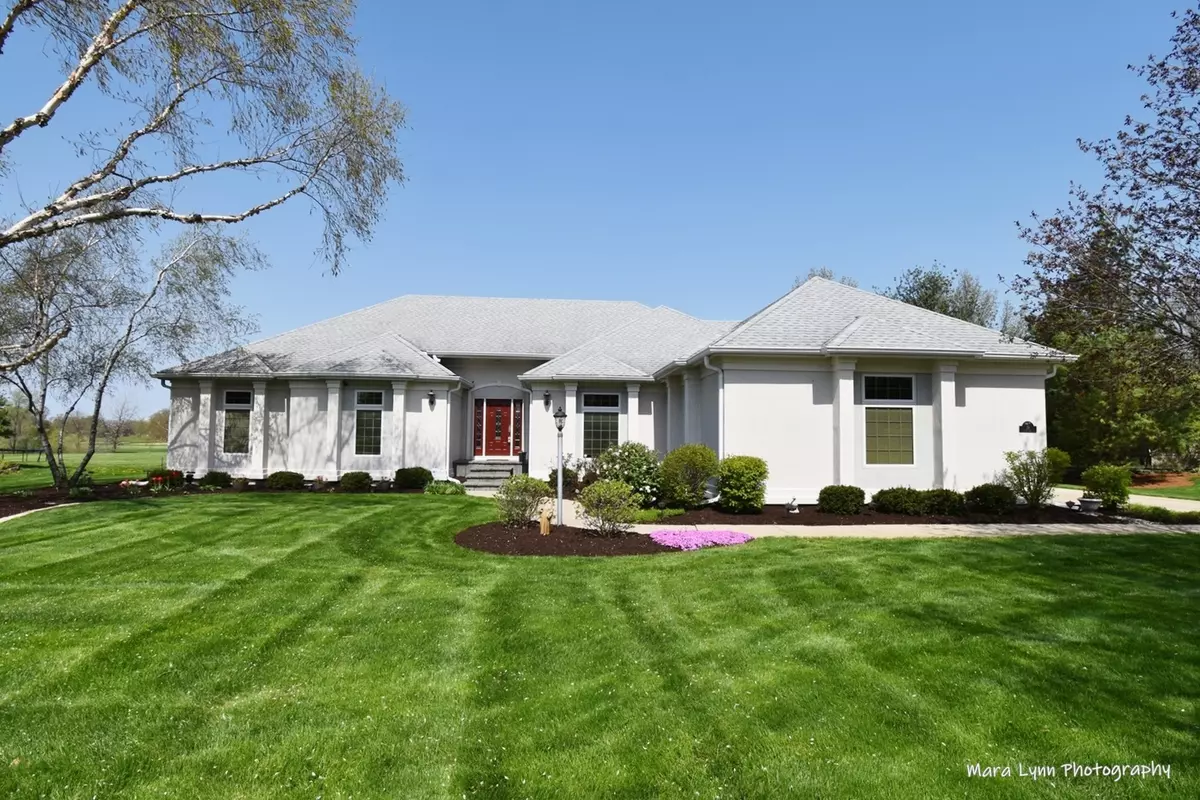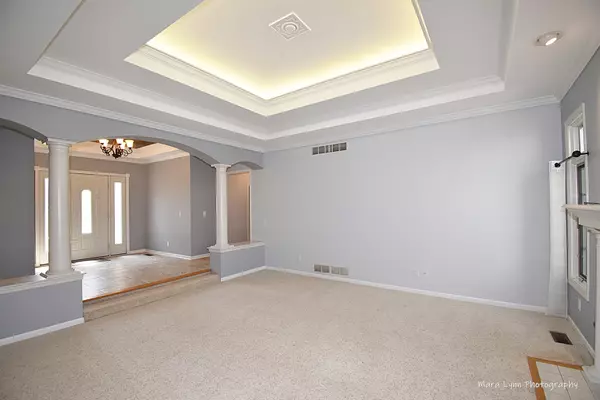$550,000
$495,000
11.1%For more information regarding the value of a property, please contact us for a free consultation.
4 Beds
3.5 Baths
2,880 SqFt
SOLD DATE : 06/30/2022
Key Details
Sold Price $550,000
Property Type Single Family Home
Sub Type Detached Single
Listing Status Sold
Purchase Type For Sale
Square Footage 2,880 sqft
Price per Sqft $190
Subdivision Woods Of Blackberry Oaks
MLS Listing ID 11399728
Sold Date 06/30/22
Style Ranch
Bedrooms 4
Full Baths 3
Half Baths 1
Year Built 1991
Annual Tax Amount $11,747
Tax Year 2020
Lot Size 1.130 Acres
Lot Dimensions 120 X 419 X 120 X402
Property Description
Spectacular sprawling ranch home located on stunning golf course lot in coveted Blackberry Oaks! Enjoy your time outside with 1.1 acres of beauty! Gorgeous in-ground pool with paver surround, pergola, and custom storage shed! Another pergola covers a large patio that overlooks the deep yard, golf course, and water views! Recessed entry with beautiful stone walkway leads into the spacious foyer with 12X24 tile floor, extensive millwork, and accent lighted ceiling. The living room with columned entry has a recessed ceiling with crown molding trim & lighting and a fireplace framed by windows. There is a wet bar situated between the living room and kitchen! The oversized dining room has gleaming hardwood floors, crown molding, wainscot, and custom scalloped ceiling. Amazing kitchen remodel with hardwood floors, white & gray glazed shaker style cabinets, quartz & granite countertops, SS appliances, built-in desk, island breakfast bar, and big eating space overlooking the family room offering a vaulted ceiling, tons of windows with transoms above and a 2nd fireplace. Large laundry room with wood look ceramic tile floor, plenty of cabinets, and a service door to side yard. Main bedroom suite has a volume crown trimmed ceiling, elevated sitting area with views of the pool, huge walk-in closet, and luxury bath with dual sink quartz top vanity, whirlpool tub, and separate shower with seat and glass surround. Bedrooms 2 & 3 share a Jack & Jill bath. And now for just about the biggest basement you could ever wish for! Huge Rec room with wet bar, media room, bedroom 4 & another play room or office, and a full bath too, plus abundant storage in the unfinished portion. 3 car side load garage. The convenient location is located just minutes from Routes 30, 34, & 47, Raging Waves Waterpark and the Fox River Trails! You really have to see this one before it's gone!
Location
State IL
County Kendall
Community Lake, Curbs, Street Lights, Street Paved
Rooms
Basement Full
Interior
Interior Features Vaulted/Cathedral Ceilings, Bar-Wet, Hardwood Floors, First Floor Bedroom, First Floor Laundry, First Floor Full Bath, Walk-In Closet(s)
Heating Natural Gas, Forced Air
Cooling Central Air
Fireplaces Number 2
Fireplaces Type Gas Log, Gas Starter
Fireplace Y
Appliance Range, Microwave, Dishwasher, Refrigerator, Washer, Dryer, Stainless Steel Appliance(s), Water Softener Owned
Laundry Gas Dryer Hookup, Sink
Exterior
Exterior Feature Patio, Brick Paver Patio, In Ground Pool, Storms/Screens, Fire Pit
Parking Features Attached
Garage Spaces 3.0
Pool in ground pool
View Y/N true
Roof Type Asphalt
Building
Lot Description Golf Course Lot, Landscaped, Pond(s), Water View, Level
Story 1 Story
Foundation Concrete Perimeter
Sewer Septic-Private
Water Private Well
New Construction false
Schools
Elementary Schools Grande Reserve Elementary School
Middle Schools Yorkville Middle School
High Schools Yorkville High School
School District 115, 115, 115
Others
HOA Fee Include None
Ownership Fee Simple
Special Listing Condition None
Read Less Info
Want to know what your home might be worth? Contact us for a FREE valuation!

Our team is ready to help you sell your home for the highest possible price ASAP
© 2025 Listings courtesy of MRED as distributed by MLS GRID. All Rights Reserved.
Bought with June Morrissey • Real Home Realty
"My job is to find and attract mastery-based agents to the office, protect the culture, and make sure everyone is happy! "






