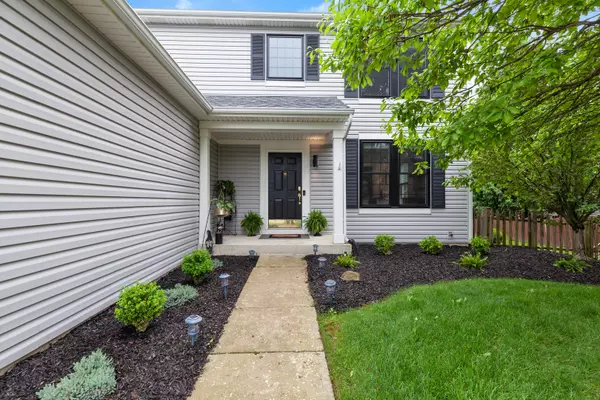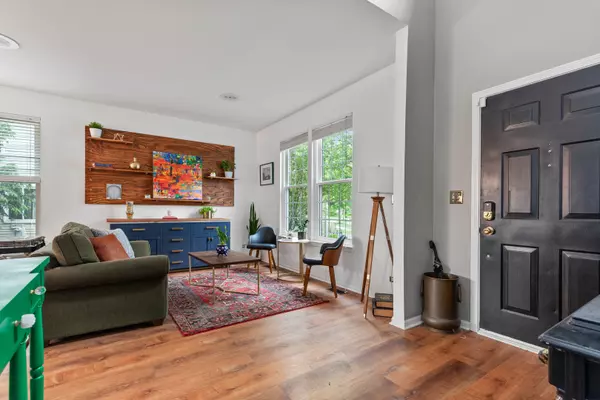$410,000
$385,000
6.5%For more information regarding the value of a property, please contact us for a free consultation.
4 Beds
2.5 Baths
2,283 SqFt
SOLD DATE : 07/08/2022
Key Details
Sold Price $410,000
Property Type Single Family Home
Sub Type Detached Single
Listing Status Sold
Purchase Type For Sale
Square Footage 2,283 sqft
Price per Sqft $179
Subdivision Summerlin
MLS Listing ID 11414436
Sold Date 07/08/22
Style Contemporary
Bedrooms 4
Full Baths 2
Half Baths 1
HOA Fees $18/ann
Year Built 1998
Annual Tax Amount $9,526
Tax Year 2021
Lot Size 6,494 Sqft
Lot Dimensions 58X114X94X145
Property Description
They say there's no place like home; meet 2016 Eastwick Lane! Welcome to chic-city style, accented by suburban charm. This captivating 4 bedroom, 2.5 bath 2-story makes a statement with every turn. Inviting foyer, luxury vinyl plank flooring, 9ft ceilings on main level, elegantly remodeled powder bath, grand dining room, mudroom/1st floor laundry right off 2 car garage, and a cozy, yet spacious family room with gas fireplace. Sleek, redesigned kitchen features updated light fixtures, open shelving, NEW smudge-free slate appliances (2020) and beautiful 2-toned cabinets with gold accents. NEW PATIO DOOR(2022) opens to refinished deck, gazebo and fenced yard so you can lounge, dine and entertain year-round....hello alfresco all-day. Upstairs offers 3 spacious bedrooms and an exquisite master suite ~ vaulted ceilings, walk-in closet, refreshed bathroom with double vanity, soaker tub and separate shower. Full, unfinished basement is a blank canvas for your design ideas. NEW WINDOWS (2022). Roof/Siding 2016. All new landscaping. District 308 schools. Close to shops/dining in downtown Aurora/Oswego/Route 34, Rush Copley and local parks/walking trails. Homes like this one are rare so don't delay, and get ready to welcome summer in your new home!
Location
State IL
County Kendall
Community Park, Curbs, Sidewalks, Street Lights, Street Paved
Rooms
Basement Full
Interior
Interior Features Vaulted/Cathedral Ceilings, Hardwood Floors, First Floor Laundry, Walk-In Closet(s)
Heating Natural Gas
Cooling Central Air
Fireplaces Number 1
Fireplaces Type Gas Starter
Fireplace Y
Appliance Range, Microwave, Dishwasher, Refrigerator, Washer, Dryer, Disposal, Stainless Steel Appliance(s)
Laundry Gas Dryer Hookup, In Unit, Sink
Exterior
Exterior Feature Deck, Patio
Parking Features Attached
Garage Spaces 2.0
View Y/N true
Roof Type Asphalt
Building
Lot Description Fenced Yard, Mature Trees
Story 2 Stories
Foundation Concrete Perimeter
Sewer Public Sewer
Water Public
New Construction false
Schools
Elementary Schools The Wheatlands Elementary School
Middle Schools Bednarcik Junior High School
High Schools Oswego East High School
School District 308, 308, 308
Others
HOA Fee Include Other
Ownership Fee Simple w/ HO Assn.
Special Listing Condition None
Read Less Info
Want to know what your home might be worth? Contact us for a FREE valuation!

Our team is ready to help you sell your home for the highest possible price ASAP
© 2025 Listings courtesy of MRED as distributed by MLS GRID. All Rights Reserved.
Bought with Sarah Koroll • d'aprile properties
"My job is to find and attract mastery-based agents to the office, protect the culture, and make sure everyone is happy! "






