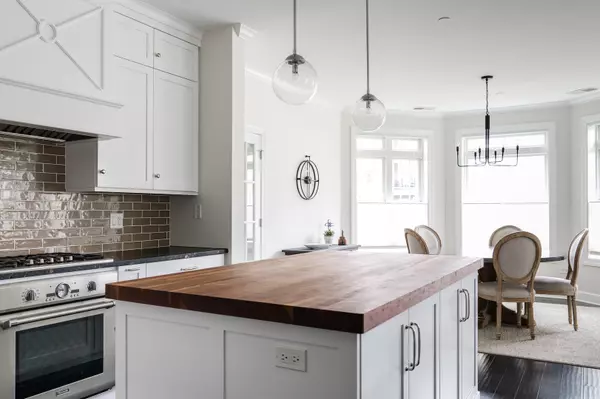$725,000
$799,000
9.3%For more information regarding the value of a property, please contact us for a free consultation.
3 Beds
2.5 Baths
2,000 SqFt
SOLD DATE : 07/14/2022
Key Details
Sold Price $725,000
Property Type Condo
Sub Type Condo,Low Rise (1-3 Stories)
Listing Status Sold
Purchase Type For Sale
Square Footage 2,000 sqft
Price per Sqft $362
Subdivision Hamptons Of Hinsdale
MLS Listing ID 11398722
Sold Date 07/14/22
Bedrooms 3
Full Baths 2
Half Baths 1
HOA Fees $555/mo
Year Built 2013
Annual Tax Amount $9,929
Tax Year 2020
Lot Dimensions COMMON
Property Description
Luxury meets the low-maintenance lifestyle in this elegantly upgraded and fully furnished 3-bedroom in The Hamptons of Hinsdale. This ideally situated ground-floor corner unit is one of the village's most private and sought-after homes since it only has one shared wall. With natural light flooding throughout the transitional-style interiors, the floorplan boasts an open concept main living area that flows to a west-facing balcony - perfect for entertaining. Enter through the foyer, and you'll find the cook's kitchen, complete with timeless white cabinetry, leathered granite countertops, a cherry wood Boos Butcher Block island, and Thermador stainless steel appliances, along with a Wolf steam oven for cooking your favorite recipes. Opening from the kitchen is a sun-filled dining area flanked by bay windows and a generously sized family room anchored by a remote-controlled gas fireplace. You can easily host a large dinner party in this welcoming space. Adjacent to the dining area, a bedroom recently updated with brand-new built-ins and a murphy bed can double as a den, home office, guest room, or gym. The two other bedrooms have ensuite baths, including the primary bedroom suite with a hotel-rivaling spa bath featuring heated floors, dual vanities, plentiful storage, and a glass-enclosed steam shower with a rainhead and Grohe thermostatic control. The primary bedroom will truly offer a daily sanctuary with dual walk-in closets designed by Closet Works and a dedicated wall of windows featuring a full-length window seat and storage. Completing the home are a powder room, laundry room with a side-by-side LG washer/dryer, two heated side-by-side garage spaces, and two additional storage spaces. When not basking in the comforts of condo life, you can enjoy all of the amenities of The Hamptons of Hinsdale. A tranquil 2-acre park setting awaits you with community BBQ grills and a fire pit, gazebos for meeting or dining al fresco, and a tranquil pond with a fountain. And you can't beat the location. You're walking distance to Hinsdale Central High School and Elm Elementary School and approx. 1.1 miles from downtown Hinsdale! Homes in The Hamptons of Hinsdale don't come on the market often - especially not ones that are fully furnished so you can move right in!
Location
State IL
County Du Page
Rooms
Basement None
Interior
Interior Features Hardwood Floors, Heated Floors, First Floor Bedroom, First Floor Laundry, First Floor Full Bath, Laundry Hook-Up in Unit, Storage, Built-in Features, Walk-In Closet(s), Ceilings - 9 Foot, Open Floorplan, Special Millwork, Drapes/Blinds
Heating Natural Gas, Forced Air, Radiant
Cooling Central Air
Fireplaces Number 1
Fireplaces Type Gas Starter
Fireplace Y
Appliance Range, Dishwasher, High End Refrigerator, Washer, Dryer, Disposal, Stainless Steel Appliance(s), Water Purifier
Laundry In Unit
Exterior
Exterior Feature Balcony, Storms/Screens, End Unit, Cable Access
Parking Features Attached
Garage Spaces 2.0
Community Features Elevator(s), Storage, Party Room
View Y/N true
Roof Type Asphalt
Building
Lot Description Common Grounds, Landscaped
Foundation Concrete Perimeter
Sewer Public Sewer
Water Lake Michigan
New Construction false
Schools
Elementary Schools Elm Elementary School
Middle Schools Hinsdale Middle School
High Schools Hinsdale Central High School
School District 181, 181, 86
Others
Pets Allowed Cats OK, Dogs OK
HOA Fee Include Water, Insurance, Exterior Maintenance, Lawn Care, Scavenger, Snow Removal
Ownership Condo
Special Listing Condition None
Read Less Info
Want to know what your home might be worth? Contact us for a FREE valuation!

Our team is ready to help you sell your home for the highest possible price ASAP
© 2025 Listings courtesy of MRED as distributed by MLS GRID. All Rights Reserved.
Bought with Dawn McKenna • Coldwell Banker Realty
"My job is to find and attract mastery-based agents to the office, protect the culture, and make sure everyone is happy! "






