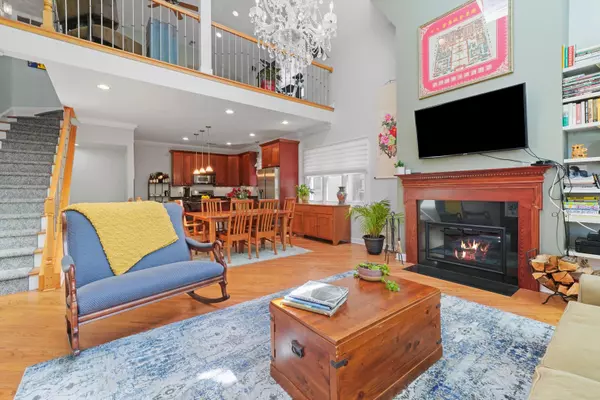$800,000
$819,999
2.4%For more information regarding the value of a property, please contact us for a free consultation.
3 Beds
3 Baths
2,715 SqFt
SOLD DATE : 07/18/2022
Key Details
Sold Price $800,000
Property Type Condo
Sub Type Condo,Condo-Duplex
Listing Status Sold
Purchase Type For Sale
Square Footage 2,715 sqft
Price per Sqft $294
Subdivision Old Town Village West
MLS Listing ID 11406738
Sold Date 07/18/22
Bedrooms 3
Full Baths 3
HOA Fees $295/mo
Year Built 2003
Annual Tax Amount $16,521
Tax Year 2020
Lot Dimensions COMMON
Property Description
Impressive Duplex-up condo drenched with natural light located in the heart of Old Town. Spacious floor plan with over 2700 sqft of living space, 3Bed/3Bath, dramatic ceiling height, & 2 terraces with amazing views of Chicago's skyline. Chef's kitchen features granite countertops, stainless steel appliances, and expansive island with room for seating. Off the kitchen, relax in your large living room with massive windows and separate formal dining room, perfect for entertaining guests. Main floor also includes an ensuite bedroom with a private terrace, & 2nd bedroom with an adjacent bath. 2 staircases lead to the 2nd floor with family room overlooking the main level. Retreat to your huge primary suite also opening to an INCREDIBLE terrace. Primary bath includes double sinks & steam shower. This duplex is complete with great attention to details, hardwood floors throughout, laundry area with side by side washer/dryer, storage & indoor garage parking. Great location close to transportation, Lake Michigan, Lincoln Park Zoo, top restaurants, nightlife & more! Take a 3D Tour, CLICK on the 3D BUTTON & Walk Around. Watch a Custom Drone Video Tour, Click on Video Button!
Location
State IL
County Cook
Rooms
Basement None
Interior
Interior Features Vaulted/Cathedral Ceilings, Skylight(s), Hardwood Floors, First Floor Laundry, Storage
Heating Natural Gas, Forced Air, Zoned
Cooling Central Air, Zoned
Fireplaces Number 1
Fireplaces Type Wood Burning, Gas Starter
Fireplace Y
Appliance Range, Microwave, Dishwasher, Refrigerator, Washer, Dryer, Disposal, Stainless Steel Appliance(s)
Laundry In Unit
Exterior
Exterior Feature Balcony, Deck, Storms/Screens
Parking Features Detached
Garage Spaces 1.0
Community Features Storage
View Y/N true
Building
Lot Description Fenced Yard
Foundation Concrete Perimeter
Sewer Public Sewer
Water Lake Michigan
New Construction false
Schools
Elementary Schools Manierre Elementary School
High Schools Lincoln Park High School
School District 299, 299, 299
Others
Pets Allowed Cats OK, Dogs OK
HOA Fee Include Water, Parking, Insurance, Snow Removal
Ownership Condo
Special Listing Condition List Broker Must Accompany
Read Less Info
Want to know what your home might be worth? Contact us for a FREE valuation!

Our team is ready to help you sell your home for the highest possible price ASAP
© 2025 Listings courtesy of MRED as distributed by MLS GRID. All Rights Reserved.
Bought with John Grafft • Compass
"My job is to find and attract mastery-based agents to the office, protect the culture, and make sure everyone is happy! "






