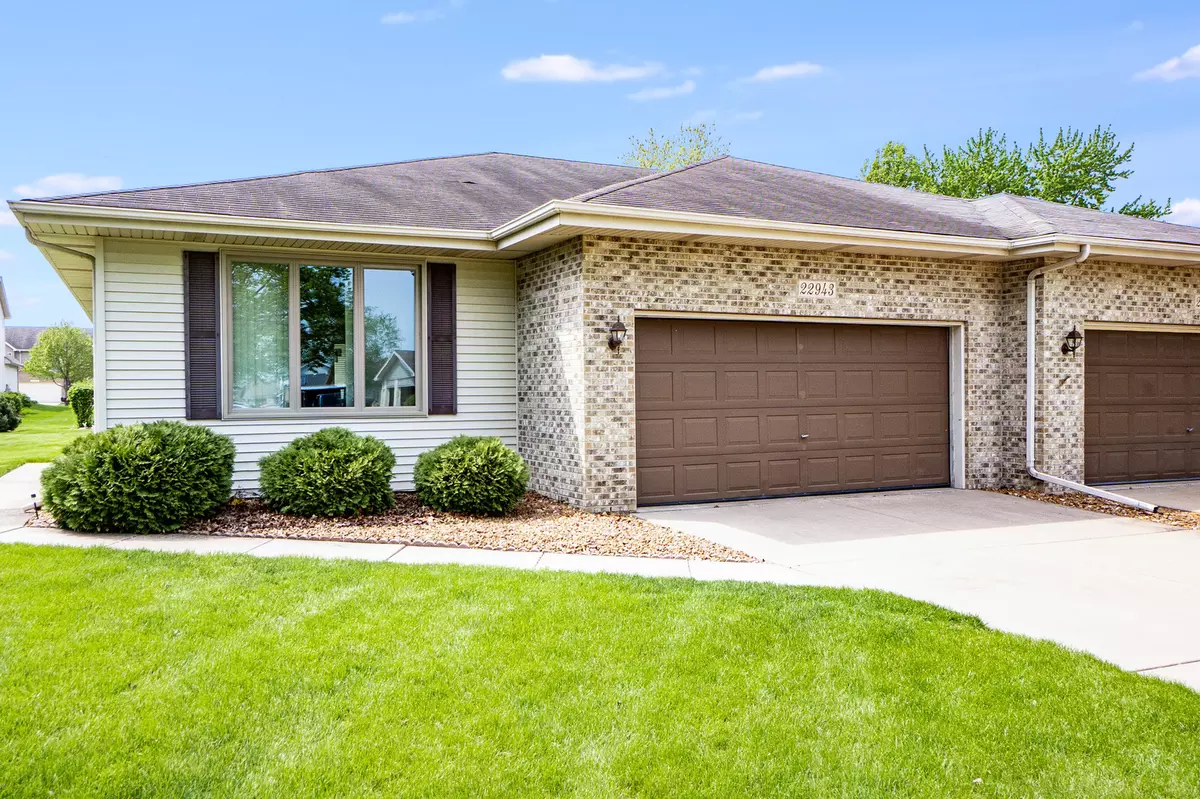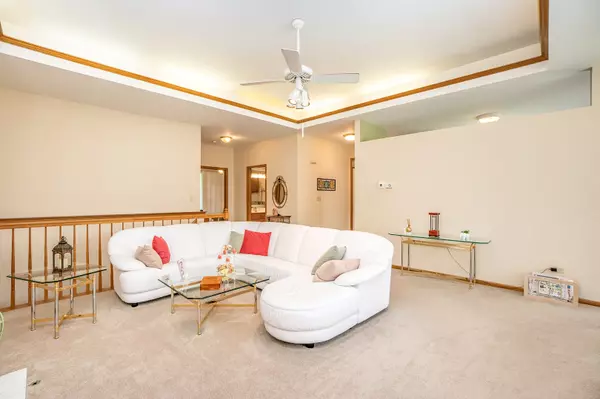$260,000
$265,000
1.9%For more information regarding the value of a property, please contact us for a free consultation.
2 Beds
2 Baths
1,408 SqFt
SOLD DATE : 07/15/2022
Key Details
Sold Price $260,000
Property Type Condo
Sub Type 1/2 Duplex,Ground Level Ranch
Listing Status Sold
Purchase Type For Sale
Square Footage 1,408 sqft
Price per Sqft $184
Subdivision Winding Creek
MLS Listing ID 11410237
Sold Date 07/15/22
Bedrooms 2
Full Baths 2
Year Built 1993
Annual Tax Amount $4,484
Tax Year 2021
Lot Dimensions 47 X 130
Property Description
The one you've been waiting for!! Lovely, well maintained 1-owner duplex ranch in desirable Winding Creek...2 bedrooms, 2 full baths with unfinished basement. Open floor plan with 9' ceilings and tons of natural sunlight. Very spacious living room with oak mantle gas fireplace and lighted tray ceiling, finished oak railed staircase to basement, formal dining area, galley style kitchen with plenty of upgraded oak cabinets and hardwood floors complimented with nicely sized table area leading to an inviting new deck to enjoy for quiet nights or outdoor entertaining. Large master bedroom overlooks hallway with two closets, 9' x 9' private master bath with dual sinks, soaker garden tub and separate shower. 2nd bedroom and full bath with laundry double door closet completes this wonderfully efficient living space. All New Windows 2020 with transferable warranty, Furnace & A/C 2019, HWH 2020, Deck 2020, Sump Pump 2019, Roof 2007, Some newer light and plumbing fixtures.
Location
State IL
County Will
Rooms
Basement Full
Interior
Interior Features Hardwood Floors, First Floor Bedroom, First Floor Laundry, First Floor Full Bath, Ceiling - 9 Foot, Some Wood Floors
Heating Natural Gas, Forced Air
Cooling Central Air
Fireplaces Number 1
Fireplaces Type Attached Fireplace Doors/Screen, Gas Log, Gas Starter, Heatilator
Fireplace Y
Appliance Range, Microwave, Refrigerator, Washer, Dryer, Water Softener Owned
Laundry Gas Dryer Hookup, In Unit, Laundry Closet
Exterior
Exterior Feature Deck, Storms/Screens, End Unit
Parking Features Attached
Garage Spaces 2.0
View Y/N true
Roof Type Asphalt
Building
Foundation Concrete Perimeter
Sewer Public Sewer
Water Public
New Construction false
Schools
Elementary Schools Crystal Lawns Elementary School
Middle Schools Timber Ridge Middle School
High Schools Plainfield Central High School
School District 202, 202, 202
Others
Pets Allowed Cats OK, Dogs OK
HOA Fee Include None
Ownership Fee Simple
Special Listing Condition None
Read Less Info
Want to know what your home might be worth? Contact us for a FREE valuation!

Our team is ready to help you sell your home for the highest possible price ASAP
© 2025 Listings courtesy of MRED as distributed by MLS GRID. All Rights Reserved.
Bought with Cindy Cook • @properties Christie's International Real Estate
"My job is to find and attract mastery-based agents to the office, protect the culture, and make sure everyone is happy! "






