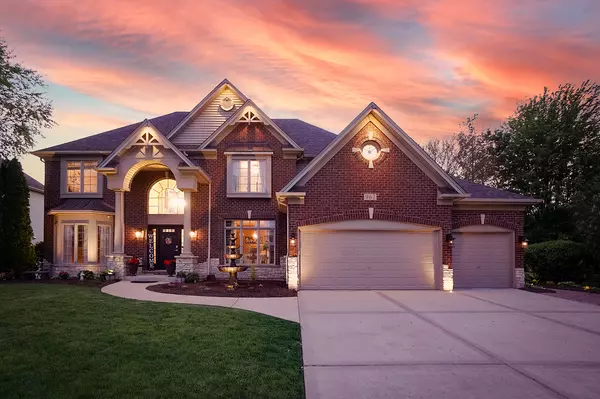$570,000
$550,000
3.6%For more information regarding the value of a property, please contact us for a free consultation.
5 Beds
4 Baths
3,900 SqFt
SOLD DATE : 07/26/2022
Key Details
Sold Price $570,000
Property Type Single Family Home
Sub Type Detached Single
Listing Status Sold
Purchase Type For Sale
Square Footage 3,900 sqft
Price per Sqft $146
Subdivision Heartland Circle
MLS Listing ID 11413488
Sold Date 07/26/22
Bedrooms 5
Full Baths 4
HOA Fees $14/ann
Year Built 2004
Annual Tax Amount $10,586
Tax Year 2021
Lot Size 0.750 Acres
Lot Dimensions 85X192X86X180
Property Description
Enchanted home in the heart of Yorkville. This stunning home offers 5 bedrooms & 4 full bathrooms. As soon as you arrive, the curb appeal will amaze you! You'll find space for all of your families needs. You'll open the front door to the formal living room & dining room. A 2 story foyer and the gorgeous staircase with wrought iron will welcome you to stay! The family room has a 2 story gas-wood fireplace that will be perfect for your holiday photos. The open concept kitchen wraps around to the eating area & family room. You'll find matching beautiful granite through the kitchen, mudroom and bathrooms. First Floor Den/Bedroom directly adjacent to a Full Bath making it perfect for an in-law arrangement! 4 spacious bedrooms on the second floor. Mudroom on the main floor. Wait until you see the master bedroom with a master bath suitable for ROYALTY! A huge Roman shower, cathedral ceiling with a sky-light. 2 gigantic walk-in closets and more! From the back of the house you can see your oasis. A complete paradise offering a salt-water in-ground pool with an automatic cover, heater and lights built in 11-2020. Deck, concrete patio wrapping up the yard. The mature trees provide privacy from the neighbors. Fully fenced in. Full finished basement with a full bathroom and a walk-out opening to the yard. 3 car garage and more! The roof is 2 years old. Tankless water heater was installed 7 months ago. Furnace is 4 years old. Stove and microwave is 2 years old. Custom lights on the home. Home has an alarm from ADT. Close to downtown restaurants, shopping and schools. This one won't last! ** Multiple Offers Received! Highest and Best by Tuesday, 7/5/2022, at 5pm **
Location
State IL
County Kendall
Community Park, Pool, Curbs, Sidewalks, Street Lights, Street Paved
Rooms
Basement Full, English
Interior
Interior Features Vaulted/Cathedral Ceilings, Skylight(s), Hardwood Floors, Wood Laminate Floors, First Floor Bedroom, In-Law Arrangement, First Floor Laundry, First Floor Full Bath, Walk-In Closet(s), Ceiling - 9 Foot, Coffered Ceiling(s), Open Floorplan, Some Carpeting, Granite Counters, Separate Dining Room
Heating Natural Gas, Forced Air
Cooling Central Air
Fireplaces Number 1
Fireplaces Type Wood Burning, Gas Starter
Fireplace Y
Appliance Range, Microwave, Dishwasher, Refrigerator, Washer, Dryer, Disposal
Laundry Gas Dryer Hookup, In Unit, Sink
Exterior
Exterior Feature Deck
Parking Features Attached
Garage Spaces 3.0
View Y/N true
Roof Type Asphalt
Building
Lot Description Fenced Yard, Landscaped
Story 2 Stories
Foundation Concrete Perimeter
Sewer Public Sewer
Water Public
New Construction false
Schools
School District 115, 115, 115
Others
HOA Fee Include None
Ownership Fee Simple
Special Listing Condition None
Read Less Info
Want to know what your home might be worth? Contact us for a FREE valuation!

Our team is ready to help you sell your home for the highest possible price ASAP
© 2025 Listings courtesy of MRED as distributed by MLS GRID. All Rights Reserved.
Bought with Brittany Simon • Compass
"My job is to find and attract mastery-based agents to the office, protect the culture, and make sure everyone is happy! "






