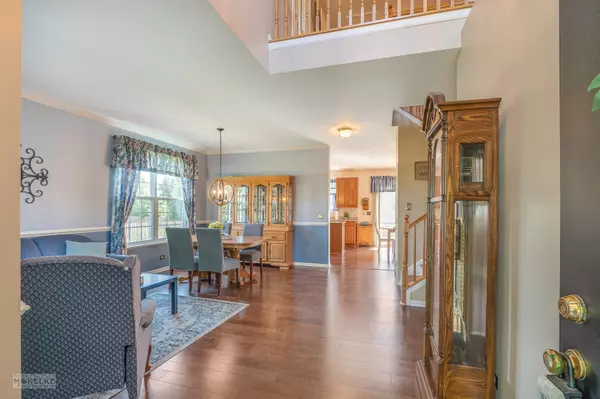$359,500
$350,000
2.7%For more information regarding the value of a property, please contact us for a free consultation.
3 Beds
2.5 Baths
2,346 SqFt
SOLD DATE : 07/29/2022
Key Details
Sold Price $359,500
Property Type Single Family Home
Sub Type Detached Single
Listing Status Sold
Purchase Type For Sale
Square Footage 2,346 sqft
Price per Sqft $153
Subdivision Blackberry Crossing West
MLS Listing ID 11435858
Sold Date 07/29/22
Style Traditional
Bedrooms 3
Full Baths 2
Half Baths 1
HOA Fees $20/ann
Year Built 2006
Annual Tax Amount $7,472
Tax Year 2021
Lot Dimensions 102X125
Property Description
OPEN CONCEPT and MOVE-IN READY/WELL-MAINTAINED PROPERTY WITH THREE BEDROOMS AND A LOFT. First Floor has ENGINEERED HICKORY HARDWOOD FLOORS from Schon. The Second Floor has Armstrong Luxe Flooring with Countryside Oak Gunstock Wide Plank Luxury Vinyl Flooring - No wall to wall carpeting anywhere in this home!!! The Eat-In Kitchen has Granite Countertops, Stainless Steel Appliances, an Island and a Walk-In Pantry. (Refrig and Microwave purchased in 2020). There are Sliding Glass Doors to a Stamped Concrete Patio with a Lovely Backyard. The Family Room is connected to the Eat-In Kitchen giving you the Open Concept Living Space that is so desirable in today's marketplace. The first floor also has an Office with Recessed Lighting. In addition, there is a first floor Laundry Room with Built-In Shelving Unit - Washer/Dryer purchased in 2021 stay! The Master Bedroom has a Vaulted Ceiling, Walk-In Closet with Closet Organizers, Ceiling Fan and Ensuite. The Master Bathroom has Dual Sinks, Walk-In Shower and Soaking Tub. Two additional nice sized bedrooms plus the loft that could be converted to a fourth bedroom. There is a Full Basement with Rough-In for a Bathroom. Freezer Chest in Basement Stays. Passive Radon System. Alarm System. This is an interior lot location with a Stamped Concrete Patio making for a fantastic entertaining space. Oswego Schools.
Location
State IL
County Kendall
Community Lake, Curbs, Sidewalks, Street Lights, Street Paved
Rooms
Basement Full
Interior
Interior Features Vaulted/Cathedral Ceilings, Hardwood Floors, First Floor Laundry, Walk-In Closet(s), Open Floorplan, Some Window Treatmnt, Granite Counters
Heating Natural Gas, Forced Air
Cooling Central Air
Fireplace N
Appliance Range, Microwave, Dishwasher, High End Refrigerator, Freezer, Washer, Dryer, Disposal, Stainless Steel Appliance(s)
Laundry Gas Dryer Hookup, In Unit
Exterior
Exterior Feature Stamped Concrete Patio, Storms/Screens
Parking Features Attached
Garage Spaces 2.0
View Y/N true
Roof Type Asphalt
Building
Story 2 Stories
Foundation Concrete Perimeter
Sewer Public Sewer
Water Public
New Construction false
Schools
Elementary Schools Lakewood Creek Elementary School
Middle Schools Traughber Junior High School
High Schools Oswego High School
School District 308, 308, 308
Others
HOA Fee Include None
Ownership Fee Simple w/ HO Assn.
Special Listing Condition None
Read Less Info
Want to know what your home might be worth? Contact us for a FREE valuation!

Our team is ready to help you sell your home for the highest possible price ASAP
© 2025 Listings courtesy of MRED as distributed by MLS GRID. All Rights Reserved.
Bought with Jane Winninger • Baird & Warner
"My job is to find and attract mastery-based agents to the office, protect the culture, and make sure everyone is happy! "






