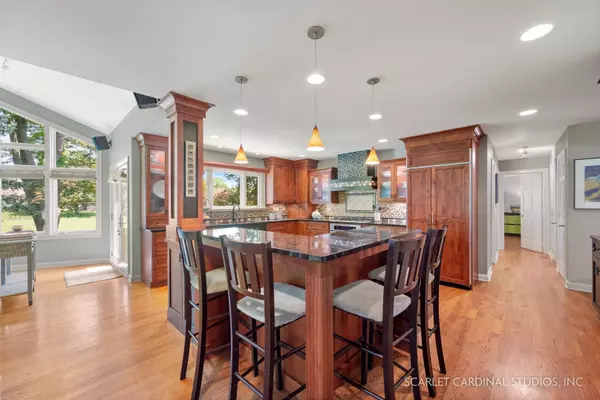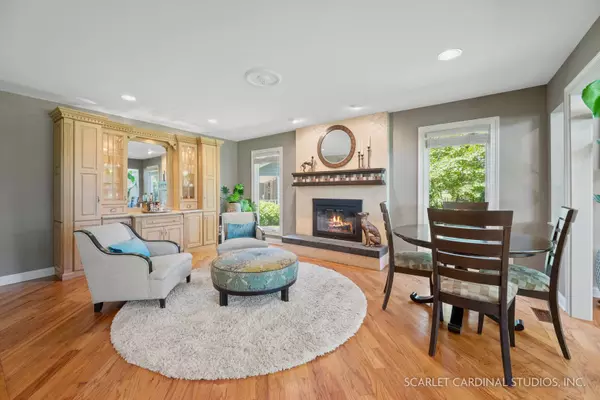$705,000
$700,000
0.7%For more information regarding the value of a property, please contact us for a free consultation.
4 Beds
2.5 Baths
3,084 SqFt
SOLD DATE : 07/29/2022
Key Details
Sold Price $705,000
Property Type Single Family Home
Sub Type Detached Single
Listing Status Sold
Purchase Type For Sale
Square Footage 3,084 sqft
Price per Sqft $228
Subdivision Countryside
MLS Listing ID 11415301
Sold Date 07/29/22
Bedrooms 4
Full Baths 2
Half Baths 1
Year Built 1987
Annual Tax Amount $12,077
Tax Year 2020
Lot Size 0.256 Acres
Lot Dimensions 100X117
Property Description
Welcome home! This absolutely stunning, impeccably maintained Countryside gem - ideally located on a premium cul-de-sac lot with stunning curb appeal that backs to an incredible greenspace - is ready to help new owners make memories for years to come. Upon entering, enjoy a bright and welcoming entry offering a large formal living room and dining room perfectly nestled on either side. Through these spaces, a gorgeously gourmet, beautifully expanded custom kitchen - expertly designed by Drury Design - features stunning Alder wood cabinetry; gleaming countertops; a full complement of shimmering stainless steel appliances; and a large island with tons of additional seating. The kitchen flows seamlessly into a wonderfully spacious family room offering vaulted ceilings; large windows for ample amounts of natural lighting; and a door leading to a private, impeccably landscaped backyard oasis complete with a large patio - an ideal space for hosting family and friends this summer! The main floor comes complete with a large eating area - ideally situated off the kitchen - featuring a fireplace for added comfort; a spacious home office/den; and a conveniently located laundry room to help simplify all your family's chores. Upstairs, new owners can enjoy four amazingly spacious bedrooms with lots of closet space - including an incredible primary suite offering a private, spa-inspired bath with a standing shower and soaking tub! New owners can also enjoy a full, partially finished basement hosting a large rec space and lots of additional space for storage. Revel in the luxury of living in the perfect Naperville location only minutes from all the shopping, dining, and entertainment Downtown has to offer - don't miss your chance to own the perfect place to call home!
Location
State IL
County Du Page
Area Naperville
Rooms
Basement Full
Interior
Interior Features Vaulted/Cathedral Ceilings, Hardwood Floors, First Floor Laundry, Built-in Features
Heating Natural Gas, Forced Air
Cooling Central Air
Fireplaces Number 1
Fireplace Y
Appliance Range, Microwave, Dishwasher, Refrigerator, Washer, Dryer, Stainless Steel Appliance(s)
Exterior
Exterior Feature Patio, Porch
Parking Features Attached
Garage Spaces 2.0
Community Features Park, Lake, Curbs, Sidewalks, Street Lights, Street Paved
Roof Type Asphalt
Building
Lot Description Cul-De-Sac, Backs to Public GRND
Sewer Public Sewer
Water Lake Michigan
New Construction false
Schools
Elementary Schools May Watts Elementary School
Middle Schools Hill Middle School
High Schools Metea Valley High School
School District 204 , 204, 204
Others
HOA Fee Include None
Ownership Fee Simple
Special Listing Condition None
Read Less Info
Want to know what your home might be worth? Contact us for a FREE valuation!

Our team is ready to help you sell your home for the highest possible price ASAP

© 2025 Listings courtesy of MRED as distributed by MLS GRID. All Rights Reserved.
Bought with Jack Ehlert • Keller Williams Infinity
"My job is to find and attract mastery-based agents to the office, protect the culture, and make sure everyone is happy! "






