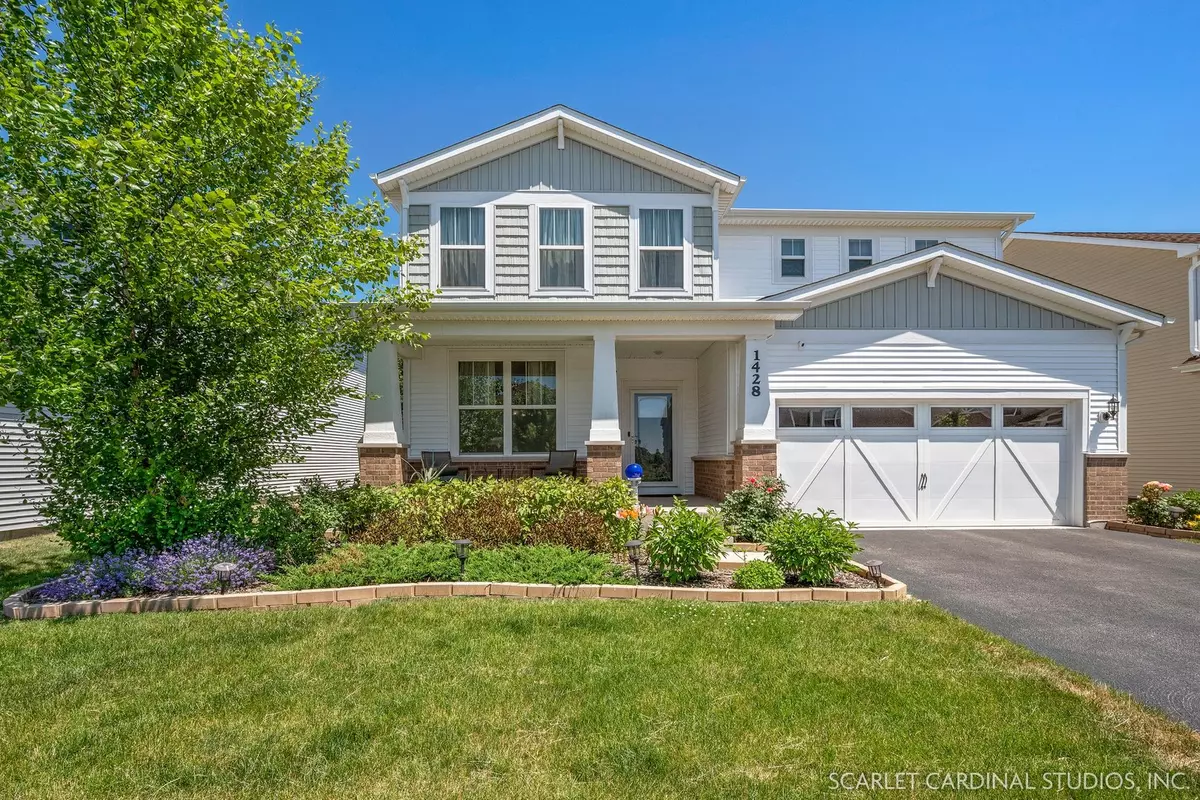$654,000
$630,000
3.8%For more information regarding the value of a property, please contact us for a free consultation.
4 Beds
2.5 Baths
3,017 SqFt
SOLD DATE : 08/08/2022
Key Details
Sold Price $654,000
Property Type Single Family Home
Sub Type Detached Single
Listing Status Sold
Purchase Type For Sale
Square Footage 3,017 sqft
Price per Sqft $216
Subdivision Atwater
MLS Listing ID 11395668
Sold Date 08/08/22
Style Traditional
Bedrooms 4
Full Baths 2
Half Baths 1
HOA Fees $75/mo
Year Built 2018
Annual Tax Amount $11,717
Tax Year 2021
Lot Size 6,760 Sqft
Lot Dimensions 56X120
Property Description
Gorgeous Atwater Continental floor plan full of upgrades! Entryway opens on the left to the formal dining room with engineered hardwood floors, a large window, and access to the butler's walk-in pantry. Beautiful kitchen features engineered hardwood floors, granite countertops, stylish 42'' dark oak cabinets, recessed lighting controlled by Wi-Fi, a five-burner gas stovetop, dishwasher, garbage disposal, LG refrigerator with a touch screen, in-wall oven, in-wall microwave, an island with seating, and attached eating area. Bright, relaxing sun room off main living area with wall-to-wall windows, a view of the backyard, and access to the back patio. Living room is open to the kitchen and features carpet and ceiling fan with light. Adjacent to the living room is a mudroom featuring hardwood floors, a built-in desk, and access to the garage. The private home office provides a quiet space to focus outside of the open living area. Spindled staircase to the second floor opens to another living area: a spacious family room with recessed lighting and a closet acts as a hub between the four bedrooms. The owner's bedroom features carpet and slide up windows, with an en suite bath that features tile floors, a granite dual vanity, separate tub, separate walk-in shower, a walk-in closet, and a separate commode. Three additional bedrooms all feature carpet, ceiling fans with lights, and walk-in closets. The laundry room is conveniently located on the second floor featuring tile floors, gas dryer, and washer. Backyard with a paver patio and plenty of space for entertaining. Unfinished basement is waiting for you to make it your own! Additional features include: furnace (2018), air filtration system, water heater (2018), Wi-Fi controlled irrigation system, Wi-Fi controlled recessed lighting, and a 50 amp service in the garage for EV vehicles. Walking paths and ponds right across the street. HOA includes maintenance of nearby park, and landscaping for the back end of the backyard. This modern home has been meticulously maintained! Attends acclaimed district 204 schools. Make this beautiful property a place you can call home!
Location
State IL
County Du Page
Area Naperville
Rooms
Basement Full
Interior
Interior Features Hardwood Floors, Second Floor Laundry, Built-in Features, Walk-In Closet(s), Open Floorplan, Some Carpeting, Drapes/Blinds, Granite Counters, Separate Dining Room
Heating Natural Gas
Cooling Central Air
Equipment Humidifier, TV-Cable, CO Detectors, Ceiling Fan(s), Sump Pump, Backup Sump Pump;
Fireplace N
Appliance Range, Microwave, Dishwasher, Refrigerator, Washer, Dryer, Disposal, Stainless Steel Appliance(s), Cooktop, Built-In Oven, Range Hood, Gas Cooktop, Range Hood, Wall Oven
Laundry Gas Dryer Hookup, In Unit
Exterior
Exterior Feature Patio, Porch, Brick Paver Patio
Parking Features Attached
Garage Spaces 2.0
Community Features Park, Lake, Curbs, Sidewalks, Street Lights, Street Paved
Roof Type Asphalt
Building
Lot Description Pond(s), Mature Trees, Outdoor Lighting, Sidewalks, Streetlights
Sewer Public Sewer
Water Lake Michigan, Public
New Construction false
Schools
Elementary Schools Steck Elementary School
Middle Schools Granger Middle School
High Schools Metea Valley High School
School District 204 , 204, 204
Others
HOA Fee Include Other
Ownership Fee Simple w/ HO Assn.
Special Listing Condition None
Read Less Info
Want to know what your home might be worth? Contact us for a FREE valuation!

Our team is ready to help you sell your home for the highest possible price ASAP

© 2025 Listings courtesy of MRED as distributed by MLS GRID. All Rights Reserved.
Bought with Suma Prasad • Property Economics Inc.
"My job is to find and attract mastery-based agents to the office, protect the culture, and make sure everyone is happy! "

