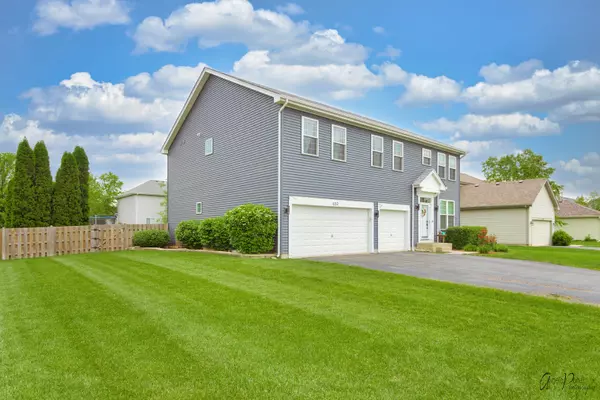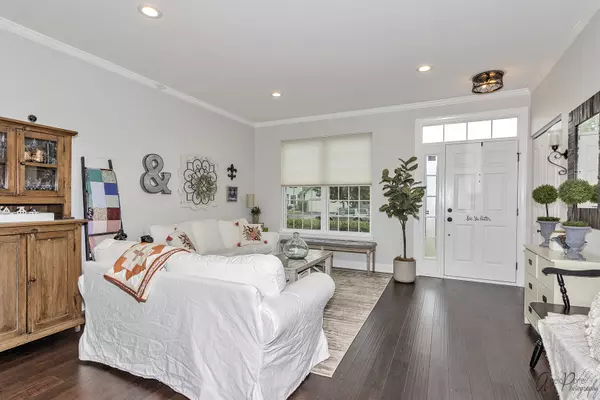$399,000
$399,000
For more information regarding the value of a property, please contact us for a free consultation.
5 Beds
3.5 Baths
3,871 SqFt
SOLD DATE : 08/05/2022
Key Details
Sold Price $399,000
Property Type Single Family Home
Sub Type Detached Single
Listing Status Sold
Purchase Type For Sale
Square Footage 3,871 sqft
Price per Sqft $103
Subdivision Lakewood Grove
MLS Listing ID 11446394
Sold Date 08/05/22
Bedrooms 5
Full Baths 3
Half Baths 1
HOA Fees $35/ann
Year Built 2004
Annual Tax Amount $10,052
Tax Year 2021
Lot Size 0.254 Acres
Lot Dimensions 112X118X139X172
Property Description
Better than new! This completely remodeled 4 bedroom, 3.5 bath home is carefully crafted with premium upgrades in every corner. Enter the foyer and into the formal living room that is open to the formal dining room. This space features crown molding and lots of windows bringing in plenty of natural light. The kitchen is an absolute dream from the marble countertops and custom tile backsplash to the farmhouse sink and stainless steel appliances. There's even a brand new butcher block island! The kitchen is open to the family room featuring a shiplap accent wall and fireplace. Upstairs, you'll find a huge bonus loft space with a home theater including surround sound! The spacious master suite includes an expanded custom walk-in closet and a luxurious, updated master bathroom with a walk-in glass shower and a fresh, white and modern design. Second floor laundry means no dragging the laundry basket up and down the stairs! There's even more space to enjoy in the finished basement with industrial ceilings, guest bedroom, a bathroom, a gym, and a carpeted crawl space. Other updates to the home include a new roof, siding, and windows in 2018, new blinds with a lifetime guarantee, all new carpeting, and a heated garage! This home needs nothing but for you to move right in, schedule your private showing today!
Location
State IL
County Lake
Community Clubhouse, Park, Pool, Tennis Court(S), Lake, Sidewalks
Rooms
Basement Full
Interior
Interior Features Hardwood Floors, Second Floor Laundry, Built-in Features, Walk-In Closet(s)
Heating Natural Gas, Forced Air
Cooling Central Air
Fireplace N
Appliance Range, Microwave, Dishwasher, Refrigerator, Washer, Dryer, Disposal
Laundry In Unit
Exterior
Exterior Feature Patio
Parking Features Attached
Garage Spaces 3.0
View Y/N true
Roof Type Asphalt
Building
Lot Description Fenced Yard
Story 2 Stories
Foundation Concrete Perimeter
Sewer Public Sewer
Water Lake Michigan
New Construction false
Schools
Elementary Schools Fremont Elementary School
Middle Schools Fremont Middle School
High Schools Mundelein Cons High School
School District 79, 79, 120
Others
HOA Fee Include Insurance, Clubhouse, Pool
Ownership Fee Simple
Special Listing Condition None
Read Less Info
Want to know what your home might be worth? Contact us for a FREE valuation!

Our team is ready to help you sell your home for the highest possible price ASAP
© 2025 Listings courtesy of MRED as distributed by MLS GRID. All Rights Reserved.
Bought with Dawn Bremer • Keller Williams Success Realty
"My job is to find and attract mastery-based agents to the office, protect the culture, and make sure everyone is happy! "






