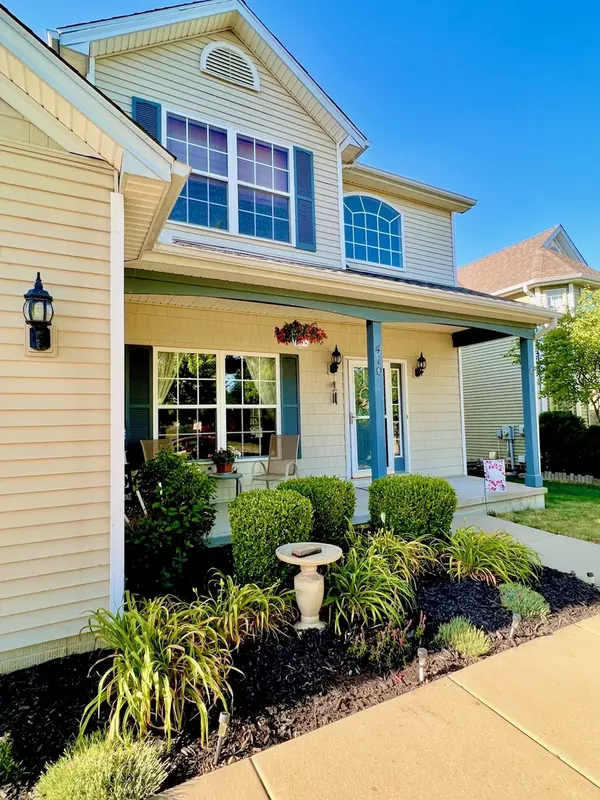$350,000
$349,900
For more information regarding the value of a property, please contact us for a free consultation.
5 Beds
3.5 Baths
2,241 SqFt
SOLD DATE : 09/14/2022
Key Details
Sold Price $350,000
Property Type Single Family Home
Sub Type Detached Single
Listing Status Sold
Purchase Type For Sale
Square Footage 2,241 sqft
Price per Sqft $156
MLS Listing ID 11448602
Sold Date 09/14/22
Style Traditional
Bedrooms 5
Full Baths 3
Half Baths 1
Year Built 2007
Annual Tax Amount $6,460
Tax Year 2021
Lot Size 7,840 Sqft
Lot Dimensions 65 X 120
Property Description
Welcome home! Relax in your freshly painted 5 bedroom, 3.5 bath, 2 car garage home in Savoy's Prairie Fields subdivision. Located only 3 blocks from the award-winning Carrie Busey elementary school! Beautiful hardwood floors lead from the stunning 2-story entryway into the dining room, which has crown molding and a beautiful chair rail. There are 9 foot ceilings throughout the main level to enhance the spacious feel! The hardwood floors continue into an open eat-in kitchen with plenty of space, beautiful hardwood cabinets & a breakfast bar with seating space for 4. Stainless steel appliances, a pantry, and plenty of counter space will make your kitchen a great place to host gatherings! The laundry room is conveniently located off the kitchen, and a half bath is on the main floor as well. The living room has brand new carpet, a wood-burning fireplace, and lots of windows for natural light. Upstairs you will find the large master bedroom which features his & hers walk-in closets, an ensuite bath that includes a jetted tub, dual vanities with plenty of storage space, a separate shower & toilet. There are 3 additional spacious bedrooms upstairs, each with ample closet space, and an additional full bath. The finished basement has the 5th bedroom plus another full bathroom. Basement living space is large, with surround-sound speaker system & a built-in cabinet for display or storage. Get ready to entertain with a built-in wet bar area, mini-fridge, and lots of cabinets! There is also an unfinished space to handle all of your storage needs. There is plenty of room to host all of your get-togethers in your large, beautifully landscaped backyard, with a large patio, that is also fully fenced! Great for pets! The yard includes a garden area plus the side yard has a 7 x 5 foot shed to store all your yard & outdoor items. The roof was replaced in October 2020! Don't miss out on seeing this one!
Location
State IL
County Champaign
Rooms
Basement Full
Interior
Interior Features Vaulted/Cathedral Ceilings, Bar-Wet, Hardwood Floors, First Floor Laundry
Heating Natural Gas, Forced Air
Cooling Central Air
Fireplaces Number 1
Fireplaces Type Wood Burning, Attached Fireplace Doors/Screen, Includes Accessories
Fireplace Y
Appliance Range, Microwave, Dishwasher, Refrigerator, Bar Fridge, Washer, Dryer, Disposal, Stainless Steel Appliance(s)
Exterior
Parking Features Attached
Garage Spaces 2.0
View Y/N true
Roof Type Asphalt
Building
Lot Description Fenced Yard
Story 2 Stories
Foundation Block
Sewer Public Sewer, Sewer-Storm
Water Public
New Construction false
Schools
School District 4, 4, 4
Others
HOA Fee Include None
Ownership Fee Simple
Special Listing Condition None
Read Less Info
Want to know what your home might be worth? Contact us for a FREE valuation!

Our team is ready to help you sell your home for the highest possible price ASAP
© 2025 Listings courtesy of MRED as distributed by MLS GRID. All Rights Reserved.
Bought with Russell Taylor • RE/MAX REALTY ASSOCIATES-MAHO
"My job is to find and attract mastery-based agents to the office, protect the culture, and make sure everyone is happy! "






