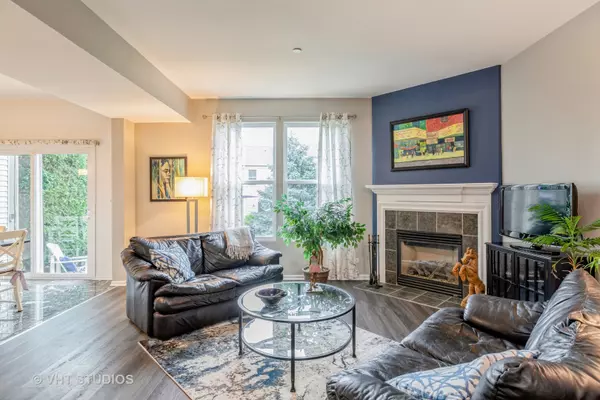$305,000
$299,900
1.7%For more information regarding the value of a property, please contact us for a free consultation.
2 Beds
2.5 Baths
1,878 SqFt
SOLD DATE : 08/26/2022
Key Details
Sold Price $305,000
Property Type Townhouse
Sub Type Townhouse-2 Story
Listing Status Sold
Purchase Type For Sale
Square Footage 1,878 sqft
Price per Sqft $162
Subdivision Forest Ridge
MLS Listing ID 11461410
Sold Date 08/26/22
Bedrooms 2
Full Baths 2
Half Baths 1
HOA Fees $233/mo
Year Built 2008
Annual Tax Amount $5,444
Tax Year 2020
Lot Dimensions 40X140
Property Description
Stunning townhome with so many upgrades and great location is exactly what you have been waiting for! Fresh paint and new flooring throughout! Kitchen has marble tile, Maple cabinetry, newer microwave oven and recessed lighting. The dining room, opening to the patio, offers marble flooring and new lighting fixture. Cozy gas fireplace in living room. Convenient second floor laundry room with shelving and plenty of storage. Neutral carpeting throughout the upstairs and basement stairs. Tile flooring in upstairs guest bathroom. Master Bedroom suite offers vaulted ceiling, large walk in closet, remote ceiling fan and master bath with double sink, separate shower and whirlpool tub. Spacious loft could be converted into third bedroom. Nest thermostat. Outside lighting, front door and two garage lights on solar, automatically on and off. Private backyard is accented with Hosta plants and decorative grasses as well as tall arborvitae trees for privacy. Newer sump pump and hot water heater. HVAC well maintained. Exercise area with cushion floor and mirrors in basement. Furnishings optional and negotiable. Expressways, train and shopping nearby with I-90 only minutes away.
Location
State IL
County Cook
Rooms
Basement Full
Interior
Interior Features Vaulted/Cathedral Ceilings, Second Floor Laundry, Walk-In Closet(s)
Heating Natural Gas, Forced Air
Cooling Central Air
Fireplaces Number 1
Fireplaces Type Gas Log
Fireplace Y
Appliance Range, Microwave, Dishwasher, Refrigerator, Washer, Dryer, Disposal
Laundry Gas Dryer Hookup, In Unit
Exterior
Exterior Feature Patio
Parking Features Attached
Garage Spaces 2.0
Community Features Park
View Y/N true
Roof Type Asphalt
Building
Lot Description Common Grounds, Landscaped
Foundation Concrete Perimeter
Sewer Public Sewer
Water Lake Michigan
New Construction false
Schools
High Schools Streamwood High School
School District 46, 46, 46
Others
Pets Allowed Cats OK, Dogs OK
HOA Fee Include Insurance, Exterior Maintenance, Lawn Care, Snow Removal
Ownership Fee Simple w/ HO Assn.
Special Listing Condition None
Read Less Info
Want to know what your home might be worth? Contact us for a FREE valuation!

Our team is ready to help you sell your home for the highest possible price ASAP
© 2025 Listings courtesy of MRED as distributed by MLS GRID. All Rights Reserved.
Bought with Ilya Prikazchikov • Core Realty & Investments, Inc
"My job is to find and attract mastery-based agents to the office, protect the culture, and make sure everyone is happy! "






