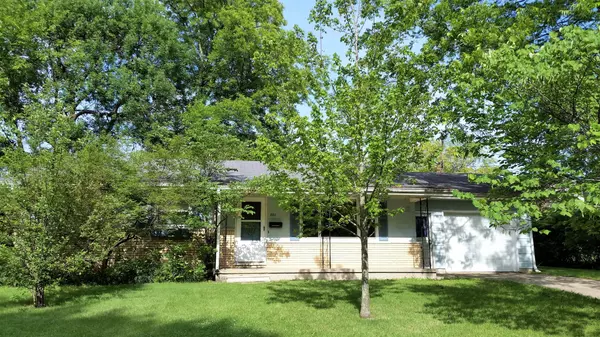$103,500
$100,000
3.5%For more information regarding the value of a property, please contact us for a free consultation.
3 Beds
1.5 Baths
1,120 SqFt
SOLD DATE : 09/02/2022
Key Details
Sold Price $103,500
Property Type Single Family Home
Sub Type Detached Single
Listing Status Sold
Purchase Type For Sale
Square Footage 1,120 sqft
Price per Sqft $92
Subdivision Lincoln Wood
MLS Listing ID 11464289
Sold Date 09/02/22
Style Ranch
Bedrooms 3
Full Baths 1
Half Baths 1
Year Built 1965
Annual Tax Amount $2,412
Tax Year 2021
Lot Dimensions 27 X 39 X 54 X 114
Property Description
South of EIU campus in Lincolnwood Subdivision! 1/2 mile from athletic fields & football stadium! VERY close to campus, yet, home is not in typical area where student housing is. Private setting in residential neighborhood in cul-de-sac, low traffic street, mature landscaping. Covered front porch. Master bedroom suite w/bathroom & laundry facilities, additional 2 bedrooms w/ full bath, 1.5 attached car garage. Large fenced yard w/ mature trees, newer shed for extra storage. Sewer line w/ clean out, installed 2010, 5 support beams installed in crawl space, bathroom & kitchen remodel, tiling and vanity new, newer light/fan fixtures, newer dishwasher & stove, newer back splash tiling in kitchen & bathroom, newer deck off kitchen. Exterior of home & interior of home painted Sept. 2013 & 2018. Home Warranty to buyer! Realtor owned. Great starter or downsizer home. Tenant will be moving out by Aug. 15.
Location
State IL
County Coles
Community Street Lights, Street Paved
Rooms
Basement None
Interior
Interior Features First Floor Bedroom, First Floor Laundry, First Floor Full Bath
Heating Natural Gas, Forced Air
Cooling Central Air
Fireplace N
Appliance Range, Dishwasher, Refrigerator, Washer, Dryer, Disposal, Range Hood
Laundry Gas Dryer Hookup, In Bathroom
Exterior
Exterior Feature Deck, Porch, Storms/Screens
Parking Features Attached
Garage Spaces 1.5
View Y/N true
Building
Lot Description Cul-De-Sac, Fenced Yard, Mature Trees, Chain Link Fence, Level
Story 1 Story
Sewer Public Sewer
Water Public
New Construction false
Schools
Middle Schools Charleston Middle School
High Schools Charleston High School
School District 1, 1, 1
Others
HOA Fee Include None
Ownership Fee Simple
Special Listing Condition Home Warranty
Read Less Info
Want to know what your home might be worth? Contact us for a FREE valuation!

Our team is ready to help you sell your home for the highest possible price ASAP
© 2025 Listings courtesy of MRED as distributed by MLS GRID. All Rights Reserved.
Bought with Non Member • NON MEMBER
"My job is to find and attract mastery-based agents to the office, protect the culture, and make sure everyone is happy! "






