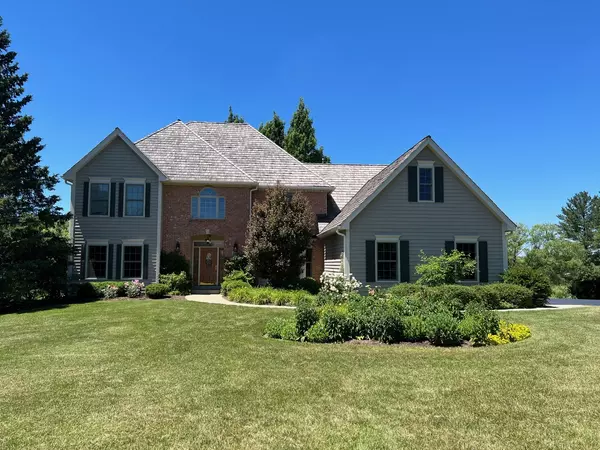$526,000
$539,900
2.6%For more information regarding the value of a property, please contact us for a free consultation.
5 Beds
4 Baths
3,632 SqFt
SOLD DATE : 09/08/2022
Key Details
Sold Price $526,000
Property Type Single Family Home
Sub Type Detached Single
Listing Status Sold
Purchase Type For Sale
Square Footage 3,632 sqft
Price per Sqft $144
Subdivision Eagle Ridge
MLS Listing ID 11447365
Sold Date 09/08/22
Bedrooms 5
Full Baths 4
HOA Fees $35/ann
Year Built 1994
Annual Tax Amount $16,561
Tax Year 2021
Lot Size 0.920 Acres
Lot Dimensions 120X298X48X142X79X281X36
Property Description
Situated in one of Antioch's most sought after subdivisions, this home has something for everyone. Beautiful curb appeal and sitting on a premium lot that backs to wooded open space. The massive entry greets you with a view of the impressive double entry staircase. The gleaming hardwood floors lead you to the huge kitchen with loads of cabinet and granite counter space. A full stainless steel appliance package is included. The adjacent eating area and spacious family room give this a open and airy feeling. The family room features an awesome fireplace and is sized perfectly for entertaining family and friends. Other rooms on the main floor include a formal diningroom, formal livingroom and a fantastic office area enclosed by 2 sets of atrium style doors. Upstairs you will find the bedrooms, with the master being oversized with an adjoining sitting area that would also make a wonderful nursery or additional office space. The master bath has been recently updated with high quality tile flooring, double granite topped vanity and a stunning walk in shower. Located off the enormous 4th bedroom is a bonus room that would make a fantastic children's playroom or teen hide-a-way. As if this was not enough, the English basement is finished with a game room, very comfortable Rec room and a perfect IN-LAW arrangement with a bedroom, private bath and kitchenette. Room for the whole family!!! Other amenities include a large back yard deck, freshly sealed drive, attached 3 car garage and a nearly new roof.
Location
State IL
County Lake
Community Lake
Rooms
Basement Full, English
Interior
Interior Features Hardwood Floors, In-Law Arrangement, First Floor Laundry, First Floor Full Bath, Open Floorplan, Some Carpeting, Special Millwork, Granite Counters
Heating Natural Gas, Forced Air
Cooling Central Air
Fireplaces Number 1
Fireplaces Type Gas Log
Fireplace Y
Appliance Double Oven, Dishwasher, Refrigerator, Disposal, Stainless Steel Appliance(s), Cooktop, Range Hood, Water Softener Owned, Wall Oven
Laundry In Unit
Exterior
Exterior Feature Deck, Invisible Fence
Parking Features Attached
Garage Spaces 3.0
View Y/N true
Roof Type Shake
Building
Lot Description Landscaped, Backs to Open Grnd, Backs to Trees/Woods
Story 2 Stories
Foundation Concrete Perimeter
Sewer Septic-Private
Water Private Well
New Construction false
Schools
School District 34, 34, 117
Others
HOA Fee Include Insurance
Ownership Fee Simple w/ HO Assn.
Special Listing Condition None
Read Less Info
Want to know what your home might be worth? Contact us for a FREE valuation!

Our team is ready to help you sell your home for the highest possible price ASAP
© 2025 Listings courtesy of MRED as distributed by MLS GRID. All Rights Reserved.
Bought with Kimberly Schnoor • RE/MAX Advantage Realty
"My job is to find and attract mastery-based agents to the office, protect the culture, and make sure everyone is happy! "






