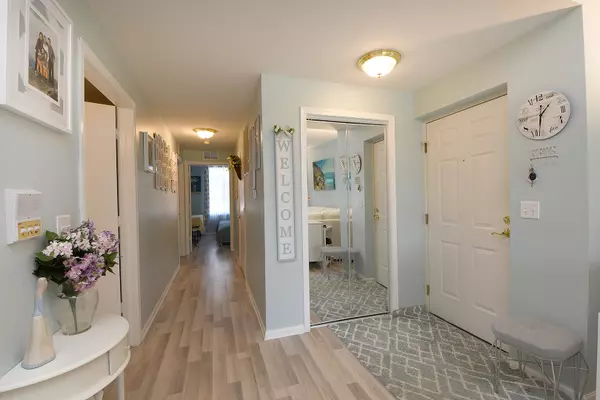$248,900
$249,900
0.4%For more information regarding the value of a property, please contact us for a free consultation.
2 Beds
2 Baths
1,563 SqFt
SOLD DATE : 09/16/2022
Key Details
Sold Price $248,900
Property Type Condo
Sub Type Condo
Listing Status Sold
Purchase Type For Sale
Square Footage 1,563 sqft
Price per Sqft $159
Subdivision The Pines
MLS Listing ID 11440239
Sold Date 09/16/22
Bedrooms 2
Full Baths 2
HOA Fees $185/mo
Year Built 2004
Annual Tax Amount $1,358
Tax Year 2020
Lot Dimensions COMMON
Property Description
55+ community with nearby walking/biking paths, shopping and dining. First floor, newly renovated unit with 1 car attached garage so coming home with groceries is not a chore. Beautiful pond/fountain views from your enclosed patio that opens to grassy area. Private storage closet access as well. 2 bedrooms and 2 updated full bathrooms. Open floor plan with large eat-in kitchen featuring new cabinetry, countertops, and island with seating. Oversized bay window allows mealtimes to include water views as well. Buffett style built-ins for extra storage and serving in the dining area. Cleanup is a snap with new white ceramic tiled kitchen/baths and neutral luxury vinyl planking throughout the remainder of the the home. Nicely sized bedrooms. All rooms freshly painted. In-unit laundry! Meticulously maintained, move in ready home, in a quiet mature community that is convenient to transportation and all of Tinley Park's amenities.
Location
State IL
County Cook
Rooms
Basement None
Interior
Interior Features Wood Laminate Floors, First Floor Bedroom, First Floor Laundry, First Floor Full Bath, Laundry Hook-Up in Unit, Storage, Flexicore, Built-in Features, Walk-In Closet(s)
Heating Natural Gas, Forced Air
Cooling Central Air
Fireplace Y
Appliance Range, Microwave, Dishwasher, Refrigerator, Washer, Dryer, Disposal, Stainless Steel Appliance(s)
Laundry Gas Dryer Hookup, In Unit, Sink
Exterior
Exterior Feature Screened Patio, Storms/Screens, End Unit
Parking Features Attached
Garage Spaces 1.0
Community Features Storage
View Y/N true
Roof Type Asphalt
Building
Lot Description Common Grounds, Landscaped, Pond(s), Water View
Foundation Concrete Perimeter
Sewer Public Sewer
Water Lake Michigan, Public
New Construction false
Schools
Middle Schools Colin Powell Middle School
High Schools Fine Arts And Communications Cam
School District 159, 159, 227
Others
Pets Allowed Cats OK, Dogs OK, Number Limit, Size Limit
HOA Fee Include Parking, Insurance, Exterior Maintenance, Lawn Care, Scavenger, Snow Removal
Ownership Condo
Special Listing Condition None
Read Less Info
Want to know what your home might be worth? Contact us for a FREE valuation!

Our team is ready to help you sell your home for the highest possible price ASAP
© 2025 Listings courtesy of MRED as distributed by MLS GRID. All Rights Reserved.
Bought with Daniel Brandner • Century 21 S.G.R., Inc.
"My job is to find and attract mastery-based agents to the office, protect the culture, and make sure everyone is happy! "






