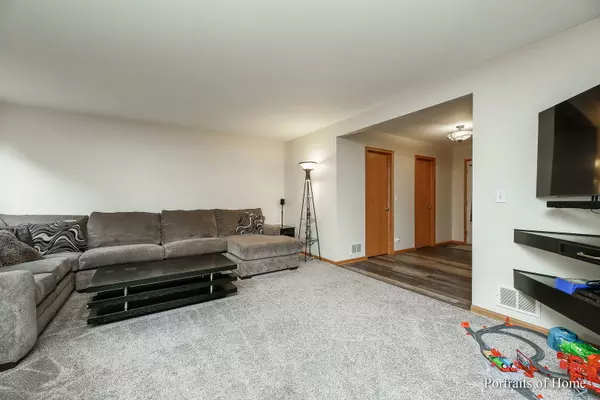$285,000
$275,000
3.6%For more information regarding the value of a property, please contact us for a free consultation.
3 Beds
2.5 Baths
1,874 SqFt
SOLD DATE : 09/21/2022
Key Details
Sold Price $285,000
Property Type Single Family Home
Sub Type Detached Single
Listing Status Sold
Purchase Type For Sale
Square Footage 1,874 sqft
Price per Sqft $152
Subdivision Fox Glenn
MLS Listing ID 11484393
Sold Date 09/21/22
Bedrooms 3
Full Baths 2
Half Baths 1
Year Built 2002
Annual Tax Amount $7,031
Tax Year 2021
Lot Size 4,791 Sqft
Lot Dimensions 4792
Property Description
Welcome to your beautiful 3 bed + office/2.5 bath home with over 3,300sf to call home! Enter the foyer and find a half-bath, walk-in closet, and open floorplan through the spacious living room, dining room and kitchen. Open kitchen with pantry closet & laundry/mud room adjacent to attached 2 car garage. Step into your backyard sanctuary through the sliding door off the dining room & relax on your brick paver patio with firepit! Head back inside and take the stairs (hardwood) up to the second floor where you'll find 3 beds / 2 full baths and tons of closet space. Master suite boasts vaulted ceilings, double closets (1 walk-in) and ensuite bathroom. Retreat downstairs to the finished basement where you'll find a massive family/rec room, office/bonus room, bathroom rough-in, and even more closet/storage space! The Fox Glen community features nearby parks & recreation, Lake Villa School District & Grant Community High! New in the last 1-4 years: Furnace & A/C, Siding, Roof, Water Heater, Carpet, Wood Plank Flooring, Basement Sound Proofing, Washer/Dryer, Dishwasher, Microwave! What more could you want - welcome home!
Location
State IL
County Lake
Community Park, Lake, Curbs, Sidewalks, Street Lights, Street Paved
Rooms
Basement Full
Interior
Interior Features Vaulted/Cathedral Ceilings, Hardwood Floors, Wood Laminate Floors, First Floor Laundry
Heating Natural Gas, Forced Air
Cooling Central Air
Fireplace N
Appliance Range, Microwave, Dishwasher, Refrigerator, Washer, Dryer, Gas Oven
Laundry Gas Dryer Hookup, Electric Dryer Hookup, Laundry Closet
Exterior
Exterior Feature Patio, Brick Paver Patio, Storms/Screens, Fire Pit
Parking Features Attached
Garage Spaces 2.0
View Y/N true
Roof Type Asphalt
Building
Story 2 Stories
Sewer Public Sewer, Sewer-Storm
Water Lake Michigan, Public
New Construction false
Schools
Elementary Schools Olive C Martin School
Middle Schools Peter J Palombi School
High Schools Grant Community High School
School District 41, 41, 124
Others
HOA Fee Include None
Ownership Fee Simple
Special Listing Condition None
Read Less Info
Want to know what your home might be worth? Contact us for a FREE valuation!

Our team is ready to help you sell your home for the highest possible price ASAP
© 2025 Listings courtesy of MRED as distributed by MLS GRID. All Rights Reserved.
Bought with Sophath Sath • PROSALES REALTY
"My job is to find and attract mastery-based agents to the office, protect the culture, and make sure everyone is happy! "






