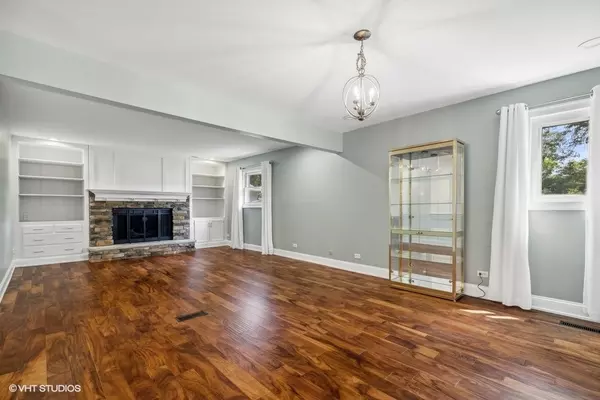$410,000
$410,000
For more information regarding the value of a property, please contact us for a free consultation.
3 Beds
2 Baths
1,852 SqFt
SOLD DATE : 09/21/2022
Key Details
Sold Price $410,000
Property Type Single Family Home
Sub Type Detached Single
Listing Status Sold
Purchase Type For Sale
Square Footage 1,852 sqft
Price per Sqft $221
Subdivision Winston Hills
MLS Listing ID 11609022
Sold Date 09/21/22
Bedrooms 3
Full Baths 2
Year Built 1967
Annual Tax Amount $7,082
Tax Year 2021
Lot Size 9,517 Sqft
Lot Dimensions 50 X 111 X 140 X 105
Property Description
DROP DEAD GORGEOUS!!! Much larger than it looks and a completely reconfigured floor plan embracing TWO smart additions. The modern floor plan starts with the extraordinary kitchen that features a 4'x8' island with a beautiful granite counter top, new tile backsplash, a walk in pantry, all stainless appliances, pendant & can lighting and a tray ceiling. The open floor plan embraces the dining room, family room addition & flex room addition (2nd office, play, game, sew, craft room). The dining area has beautiful custom made built-ins, wainscoting and can accommodate a large dining table for big gatherings. The family room addition has a stone fireplace flanked by built-ins. The other end opens effortlessly to a 8'x6' hidden storage room! The office has more custom woodwork & an arched doorway featuring arched Mahogany doors with glass inlays!! The flex room has French doors that open to the large deck. Both baths redone, new 2019 furnace & roof, solid core doors, 6" trim and cement drive. 2020 new flooring in the family room, many new lighting fixtures and fresh paint throughout. 2020 Fresh landscaping and new stamped concrete stoop and railings. 2020 new water heater, new soffit, facia and gutters. The entire home has been improved upon. Need a really really nice ranch home? This is the one. Fully fenced yard. Tucked away on a cul-de-sac in a great neighborhood, close to everything including Seven Bridges, shopping, restaurants, entertainment, outdoor activities and so much more. Much larger than it looks. Downers Grove North High School. Beautiful, updated, well maintained and lovingly cared for.
Location
State IL
County Du Page
Community Park, Pool, Curbs, Sidewalks, Street Lights, Street Paved
Rooms
Basement None
Interior
Interior Features Hardwood Floors, First Floor Bedroom, First Floor Laundry, First Floor Full Bath, Built-in Features, Open Floorplan
Heating Natural Gas, Forced Air
Cooling Central Air
Fireplaces Number 1
Fireplaces Type Gas Starter
Fireplace Y
Appliance Range, Microwave, Dishwasher, Refrigerator, Washer, Dryer, Stainless Steel Appliance(s)
Laundry Sink
Exterior
Exterior Feature Deck
Parking Features Attached
Garage Spaces 2.0
View Y/N true
Roof Type Asphalt
Building
Lot Description Cul-De-Sac, Mature Trees
Story 1 Story
Foundation Concrete Perimeter
Sewer Public Sewer
Water Public
New Construction false
Schools
Elementary Schools Meadowview Elementary School
Middle Schools Thomas Jefferson Junior High Sch
High Schools North High School
School District 68, 68, 99
Others
HOA Fee Include None
Ownership Fee Simple
Special Listing Condition None
Read Less Info
Want to know what your home might be worth? Contact us for a FREE valuation!

Our team is ready to help you sell your home for the highest possible price ASAP
© 2025 Listings courtesy of MRED as distributed by MLS GRID. All Rights Reserved.
Bought with Allison McCarthy • @properties Christie's International Real Estate
"My job is to find and attract mastery-based agents to the office, protect the culture, and make sure everyone is happy! "






