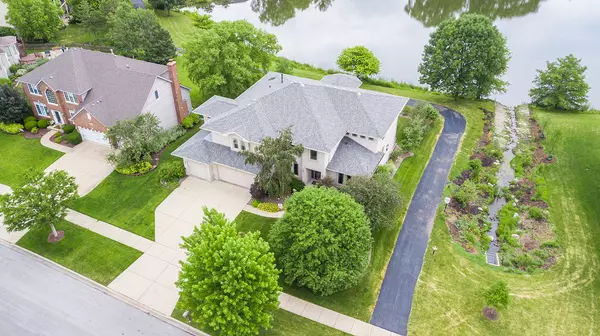$800,000
$799,000
0.1%For more information regarding the value of a property, please contact us for a free consultation.
5 Beds
4.5 Baths
3,779 SqFt
SOLD DATE : 09/26/2022
Key Details
Sold Price $800,000
Property Type Single Family Home
Sub Type Detached Single
Listing Status Sold
Purchase Type For Sale
Square Footage 3,779 sqft
Price per Sqft $211
Subdivision Tall Grass
MLS Listing ID 11492981
Sold Date 09/26/22
Style Prairie
Bedrooms 5
Full Baths 4
Half Baths 1
HOA Fees $60/ann
Year Built 2000
Annual Tax Amount $15,497
Tax Year 2021
Lot Size 10,454 Sqft
Lot Dimensions 85X125
Property Description
AMAZING TALL GRASS HOME THAT CHECKS ALL THE BOXES. 5 total bedrooms, 4 1/2 baths, 3 car garage, finished English walk up basement. Curb appeal galore welcomes you with professional landscaping, covered front porch with leaded glass door & sidelights. 2-story foyer with tiered light fixture & tile inlaid floor is flanked by dining & living rooms. Living room has sconce lighting details & dining room has wainscoting. Wall of windows in the 2-story family room allow you to take in the water views in the back. Recently redone fireplace surround in 2021 balances the foyer flooring update perfectly & provides an updated mantle wall. Other features of the family room include, gas fireplace with remote, window seat, hardwood floors with, floor outlet, ceiling fan, surround sound (speakers do not convey), & it is open to the kitchen. This kitchen has all the amenities to truly be the heart of the home with a large eating area, a message center, a large island with seating, a walk in pantry, upper & lower cabinet lighting, prep/bar sink, granite counters & backsplash. All high end, stainless steel appliances including Sub Zero refrigerator, Viking 6 burner cooktop with vent hood, double wall ovens with convection on the bottom one. Bonus sunroom off of eating area with slider to the deck for outdoor coffee or dinner. Steps down to grilling landing then continue down to paver patio and fire pit. 1st floor bedroom with water views of the back has full bath adjacent with shower & linen closet. 1st floor completed with large walk in coat closet, laundry room with storage, sink & access to garage. 2nd level has brand new carpeting, linen closet, attic access, 3 full baths & 4 bedrooms. Double doors lead to primary bedroom with bonus sitting area & French door to balcony. Updated primary bath has a linen closet, double sink vanities with pier cabinet, rollouts in lower cabinet, and built in armoire for additional stylish storage. Jacuzzi tub deck was raised, new tile added & new glass block window added. Frameless shower door leads to glass tiled shower with overhead spray, body sprays, shampoo niche & shaving ledge. Additional bath features such as mirrored wall, skylight & operable window. Full, finished English basement that also has exterior access. Basement has loads of built in wall storage, a large recreation area, an office with built in cabinets & desks, a music room that could be used for any purpose, 2 other zones with a variety of uses, 2 large unfinished storage areas, one with a sauna that stays. Oversized basement 1/2 bath has drain so shower can be added if desired. Zoned heating & cooling & security system. Walking/biking path to the south between homes & continues behind the home next to the pond. Parks, Elementary & Middle Schools within the subdivision. Back of home has southeast exposure to allow for morning sun & afternoon shade. Outdoor enjoyment extraordinaire - TimberTech decking, custom iron railings, balcony off of primary bedroom, lower brick paver patio, seat wall & wood burning fire pit, landscape lighting, irrigation system, professional landscaping all with picture perfect water views. Tall Grass swim/tennis/clubhouse community. Tall Grass Park with basketball, backstop, trails & picnic shelters in the neighborhood. Close to route 59 shopping & dining. Award winning District 204 schools.
Location
State IL
County Will
Area Naperville
Rooms
Basement Full, English
Interior
Interior Features Skylight(s), Hardwood Floors, First Floor Bedroom, First Floor Laundry, First Floor Full Bath, Built-in Features, Walk-In Closet(s)
Heating Natural Gas, Forced Air
Cooling Central Air
Fireplaces Number 1
Fireplaces Type Gas Log, Heatilator
Equipment Humidifier, Intercom, CO Detectors, Ceiling Fan(s), Sump Pump, Sprinkler-Lawn, Multiple Water Heaters
Fireplace Y
Appliance Double Oven, Dishwasher, High End Refrigerator, Washer, Dryer, Disposal, Stainless Steel Appliance(s), Cooktop, Range Hood, Range Hood
Laundry In Unit, Sink
Exterior
Exterior Feature Balcony, Deck, Brick Paver Patio, Storms/Screens, Outdoor Grill, Fire Pit
Parking Features Attached
Garage Spaces 3.0
Community Features Clubhouse, Park, Pool, Lake, Curbs, Sidewalks, Street Lights, Street Paved
Building
Lot Description Landscaped, Pond(s), Water View, Mature Trees
Sewer Public Sewer
Water Public
New Construction false
Schools
Elementary Schools Fry Elementary School
Middle Schools Scullen Middle School
High Schools Waubonsie Valley High School
School District 204 , 204, 204
Others
HOA Fee Include Clubhouse, Pool
Ownership Fee Simple w/ HO Assn.
Special Listing Condition None
Read Less Info
Want to know what your home might be worth? Contact us for a FREE valuation!

Our team is ready to help you sell your home for the highest possible price ASAP

© 2025 Listings courtesy of MRED as distributed by MLS GRID. All Rights Reserved.
Bought with Hong Li • Prosperity Equities Co
"My job is to find and attract mastery-based agents to the office, protect the culture, and make sure everyone is happy! "






