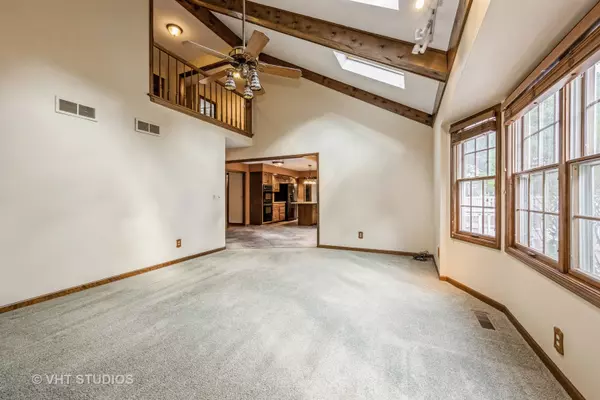$525,000
$550,000
4.5%For more information regarding the value of a property, please contact us for a free consultation.
5 Beds
3.5 Baths
2,548 SqFt
SOLD DATE : 09/27/2022
Key Details
Sold Price $525,000
Property Type Single Family Home
Sub Type Detached Single
Listing Status Sold
Purchase Type For Sale
Square Footage 2,548 sqft
Price per Sqft $206
Subdivision Allendale
MLS Listing ID 11488409
Sold Date 09/27/22
Bedrooms 5
Full Baths 3
Half Baths 1
Year Built 1988
Annual Tax Amount $13,106
Tax Year 2021
Lot Size 0.370 Acres
Lot Dimensions 76.53X264.68X56.92X242.07
Property Description
Big Allendale beauty sits on deep interior lot (.37 acre, multiple pins),private, quiet setting. With gleaming hardwood, custom built-ins, crown molding, big island kitchen open to vaulted, beamed Family Room with skylights and loft overlook, big laundry/mudroom (laundry chute!), VAULTED PRIMARY bedroom with UPDATED bath with huge step-in shower, abundant closets, Finished Basement with Rec Room, wet bar, Bedroom 5/office (with egress window),FULL BATH 3, plus even more storage--QUALITY & WARMTH are found throughout this lovely home! Enjoy your spacious front porch (room for furniture and a swing!) and the big deck in back, overlooking the huge yard with wildflowers and roomy garden shed (wired for workshop). All this is close to Western Avenue Elementary, minutes from Sunset Pool and Park center, convenient to downtown Geneva or Randall shopping.
Location
State IL
County Kane
Community Curbs, Sidewalks, Street Lights, Street Paved
Rooms
Basement Full
Interior
Interior Features Vaulted/Cathedral Ceilings, Skylight(s), Bar-Wet, Hardwood Floors, First Floor Laundry, Walk-In Closet(s), Bookcases, Beamed Ceilings, Some Carpeting, Some Wood Floors, Separate Dining Room, Some Insulated Wndws, Some Storm Doors, Some Wall-To-Wall Cp
Heating Natural Gas, Forced Air
Cooling Central Air
Fireplaces Number 1
Fireplaces Type Gas Log, Gas Starter
Fireplace Y
Appliance Double Oven, Microwave, Dishwasher, Refrigerator, Washer, Dryer
Laundry Gas Dryer Hookup, In Unit, Laundry Chute, Sink
Exterior
Exterior Feature Deck, Porch, Storms/Screens
Parking Features Attached
Garage Spaces 2.0
View Y/N true
Roof Type Asphalt
Building
Story 2 Stories
Sewer Public Sewer
Water Public
New Construction false
Schools
Elementary Schools Western Avenue Elementary School
Middle Schools Geneva Middle School
High Schools Geneva Community High School
School District 304, 304, 304
Others
HOA Fee Include None
Ownership Fee Simple
Special Listing Condition None
Read Less Info
Want to know what your home might be worth? Contact us for a FREE valuation!

Our team is ready to help you sell your home for the highest possible price ASAP
© 2025 Listings courtesy of MRED as distributed by MLS GRID. All Rights Reserved.
Bought with Thomas Pilafas • Charles Rutenberg Realty
"My job is to find and attract mastery-based agents to the office, protect the culture, and make sure everyone is happy! "






