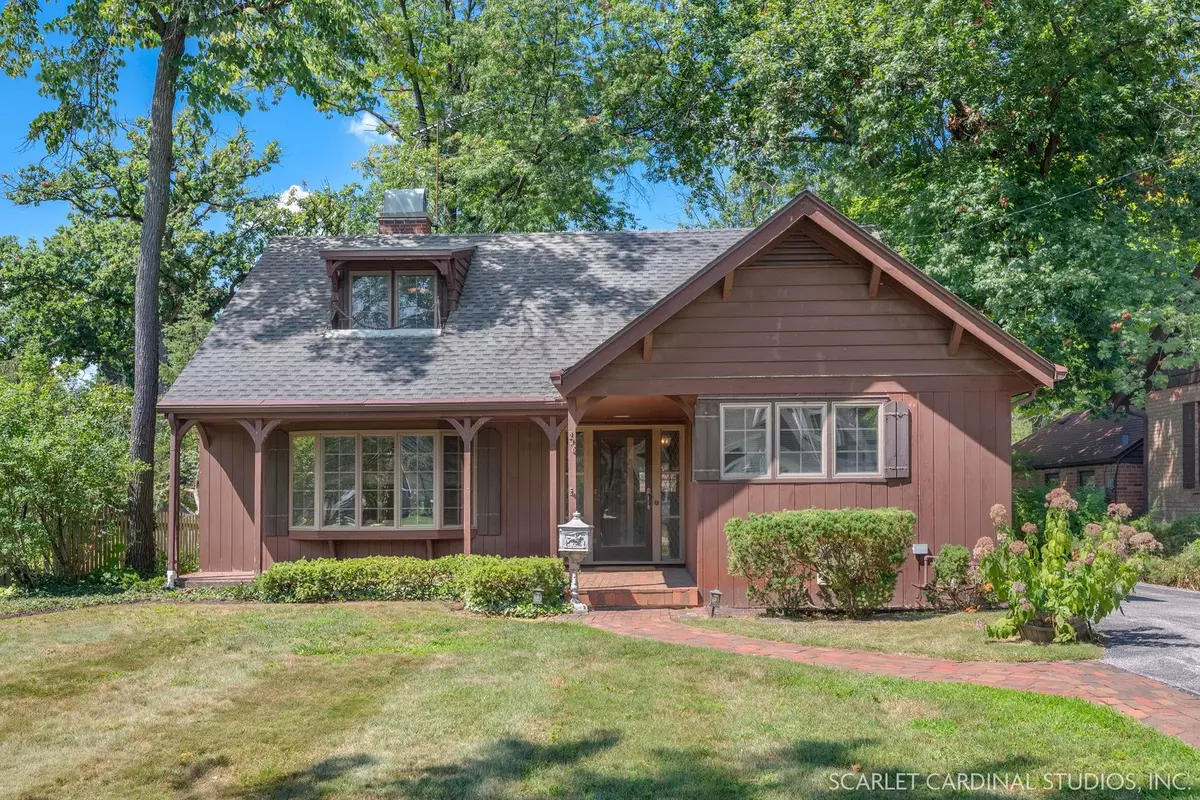$369,990
$369,990
For more information regarding the value of a property, please contact us for a free consultation.
4 Beds
2.5 Baths
1,739 SqFt
SOLD DATE : 09/27/2022
Key Details
Sold Price $369,990
Property Type Single Family Home
Sub Type Detached Single
Listing Status Sold
Purchase Type For Sale
Square Footage 1,739 sqft
Price per Sqft $212
Subdivision Graue Woods
MLS Listing ID 11492200
Sold Date 09/27/22
Style Cape Cod
Bedrooms 4
Full Baths 2
Half Baths 1
Year Built 1955
Annual Tax Amount $5,970
Tax Year 2021
Lot Dimensions 55X169
Property Description
Stylish 4-bedroom 2.5 bath quality-built home in convenient Elmhurst Graue Woods neighborhood has been cared for with extreme pride! Property offers a wonderful opportunity to build instant sweat equity. The main level features a sprawling living room with gleaming hardwood flooring and handsome fireplace, 20x10 dining room with bay window, large eat in kitchen with ample cabinetry, 1st floor laundry room and bedroom with easy access to a full bath. The second level has 3 spacious bedrooms and a 2nd full bath, all with ample storage and closet space. Basement has a 22x20 family room featuring masterfully crafted woodwork, tile floor and a wood burning stove. Massive workshop, and lower-level half bath. Oversized 2 car garage. Natural gas generator. Newer roof and furnace. Estate Sale: PROPERTY SOLD AS IS.
Location
State IL
County Du Page
Community Street Lights, Street Paved
Rooms
Basement Full
Interior
Interior Features Hardwood Floors, First Floor Laundry, First Floor Full Bath, Beamed Ceilings
Heating Natural Gas
Cooling Central Air
Fireplaces Number 1
Fireplace Y
Appliance Range, Dishwasher, Refrigerator, Washer, Dryer
Exterior
Exterior Feature Deck
Parking Features Detached
Garage Spaces 2.0
View Y/N true
Building
Story 1.5 Story
Sewer Public Sewer
Water Lake Michigan
New Construction false
Schools
Elementary Schools Emerson Elementary School
Middle Schools Churchville Middle School
High Schools York Community High School
School District 205, 205, 205
Others
HOA Fee Include None
Ownership Fee Simple
Special Listing Condition None
Read Less Info
Want to know what your home might be worth? Contact us for a FREE valuation!

Our team is ready to help you sell your home for the highest possible price ASAP
© 2025 Listings courtesy of MRED as distributed by MLS GRID. All Rights Reserved.
Bought with Mel Shankland • Keller Williams Experience
"My job is to find and attract mastery-based agents to the office, protect the culture, and make sure everyone is happy! "






