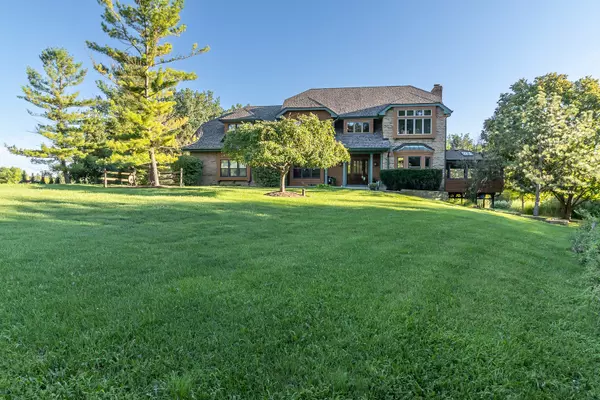$555,000
$499,900
11.0%For more information regarding the value of a property, please contact us for a free consultation.
5 Beds
2.5 Baths
3,565 SqFt
SOLD DATE : 09/28/2022
Key Details
Sold Price $555,000
Property Type Single Family Home
Sub Type Detached Single
Listing Status Sold
Purchase Type For Sale
Square Footage 3,565 sqft
Price per Sqft $155
Subdivision Splitrail Farm
MLS Listing ID 11489486
Sold Date 09/28/22
Style Traditional
Bedrooms 5
Full Baths 2
Half Baths 1
HOA Fees $50/ann
Year Built 1988
Annual Tax Amount $11,911
Tax Year 2021
Lot Size 1.516 Acres
Lot Dimensions 76X349X337X342
Property Description
True 5 bedroom home with an open floor plan, volume ceilings, expansive deck, screened porch on private scenic cul-de-sac lot that backs to acres of preserved land! The large front porch welcomes you into the 2-story foyer! Formal living and dining rooms. The kitchen has an abundance of natural cherry cabinets, including a wall of pantry cabinets, granite c-tops, breakfast bar, double SS sink and 2nd SS sink, big eating space with panoramic views of the yard and a door leading out to a huge deck. The family room offers a beamed ceiling, floor to ceiling brick fireplace, 2 built-in bookcases, 2 sets of sliders leading out to the deck and an atrium door to the screened porch. You will fall in love with the screened porch that has 2 skylights and amazing views of wildlife! Main floor laundry room off kitchen. All bedrooms with new carpet. Primary bedroom suite has a tray ceiling, numerous windows for great natural light, plenty of closet space and main bath with dual sink vanity, soaker tub and separate shower. Three secondary bedrooms with big closets and ceiling fan/lights. Full hall bath with dual sink vanity and shower/tub. Full finished basement. Three car garage. Almost 2-acre cul-de-sac lot with mature landscaping and amazing views! Located just a little west of downtown St. Charles with easy access to the Randall Rd shopping corridor! Come and enjoy all the Fox Valley has to offer!
Location
State IL
County Kane
Community Street Paved
Rooms
Basement Full, English
Interior
Interior Features Skylight(s), First Floor Laundry
Heating Natural Gas, Forced Air, Sep Heating Systems - 2+
Cooling Central Air
Fireplaces Number 1
Fireplaces Type Wood Burning, Gas Log, Gas Starter
Fireplace Y
Appliance Range, Microwave, Dishwasher, Refrigerator
Laundry Gas Dryer Hookup
Exterior
Exterior Feature Deck, Porch Screened
Parking Features Attached
Garage Spaces 3.0
View Y/N true
Roof Type Asphalt
Building
Lot Description Cul-De-Sac, Nature Preserve Adjacent, Landscaped
Story 2 Stories
Foundation Concrete Perimeter
Sewer Septic-Private
Water Private Well
New Construction false
Schools
Elementary Schools Ferson Creek Elementary School
Middle Schools Thompson Middle School
High Schools St Charles North High School
School District 303, 303, 303
Others
HOA Fee Include Insurance
Ownership Fee Simple w/ HO Assn.
Special Listing Condition None
Read Less Info
Want to know what your home might be worth? Contact us for a FREE valuation!

Our team is ready to help you sell your home for the highest possible price ASAP
© 2025 Listings courtesy of MRED as distributed by MLS GRID. All Rights Reserved.
Bought with Amy Pecoraro • RE/MAX Achievers
"My job is to find and attract mastery-based agents to the office, protect the culture, and make sure everyone is happy! "






