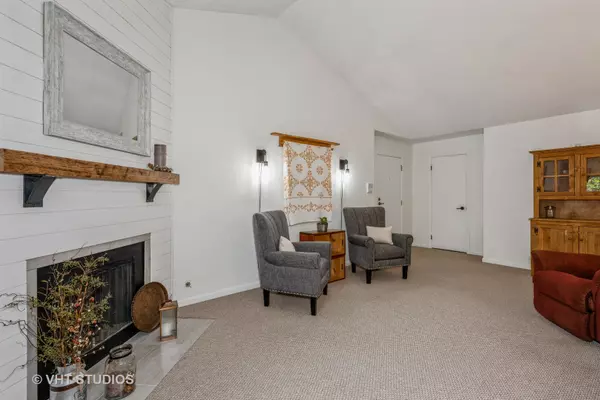$171,000
$165,000
3.6%For more information regarding the value of a property, please contact us for a free consultation.
1 Bed
1 Bath
SOLD DATE : 09/30/2022
Key Details
Sold Price $171,000
Property Type Condo
Sub Type Condo,Manor Home/Coach House/Villa
Listing Status Sold
Purchase Type For Sale
Subdivision Lexington Lane
MLS Listing ID 11492171
Sold Date 09/30/22
Bedrooms 1
Full Baths 1
HOA Fees $300/mo
Year Built 1983
Annual Tax Amount $2,682
Tax Year 2020
Lot Dimensions COMMON
Property Description
Looking for a peaceful retreat? This home is located on the second floor and overlooks a beautiful greenspace, almost like you are living in a treehouse!. The largest one bedroom unit in the area, it has vaulted ceilings, a gas fireplace, spacious rooms, ample storage, a huge walk-in closet. The home is decorated in very neutral colors, ready for you to customize with your color choices. Fireplace has been refinished with bead board front and the mirror over mantle completes the look and conveys with the home. The bedroom has a huge walkin closet with custom built storage system built around the dresser which would convey. The laundry room/utility room has lots of storage space and a huge cabinet for tucked away storage. The windows were upgraded in 2010 with Feldco dual glazed, Low E style, including the patio door. The bathtub was replaced with a 19" deep soaker style and the vanity was replaced with a 35" high white vanity. The private deck is a perfect place to relax with a cup of coffee in the morning or enjoy a quiet afternoon. This home is located in the heart of Schaumburg near shopping, library, expressways & metra. Well maintained complex with pool & clubhouse! There are lots of walking paths nearby that link to the Performing Arts center and Spring Valley Nature Center!
Location
State IL
County Cook
Rooms
Basement None
Interior
Interior Features Vaulted/Cathedral Ceilings, Laundry Hook-Up in Unit, Storage
Heating Natural Gas, Forced Air
Cooling Central Air
Fireplaces Number 1
Fireplaces Type Gas Log, Gas Starter
Fireplace Y
Appliance Range, Dishwasher, Refrigerator, Washer, Dryer, Disposal
Laundry In Unit
Exterior
Exterior Feature Balcony
Parking Features Attached
Garage Spaces 1.0
Community Features Pool, Clubhouse
View Y/N true
Roof Type Asphalt
Building
Lot Description Common Grounds
Foundation Concrete Perimeter
Sewer Public Sewer
Water Public
New Construction false
Schools
Elementary Schools Michael Collins Elementary Schoo
Middle Schools Robert Frost Junior High School
High Schools J B Conant High School
School District 54, 54, 211
Others
Pets Allowed Cats OK, Dogs OK
HOA Fee Include Insurance, Clubhouse, Pool, Exterior Maintenance, Lawn Care, Scavenger, Snow Removal
Ownership Condo
Special Listing Condition None
Read Less Info
Want to know what your home might be worth? Contact us for a FREE valuation!

Our team is ready to help you sell your home for the highest possible price ASAP
© 2025 Listings courtesy of MRED as distributed by MLS GRID. All Rights Reserved.
Bought with Traci Powell • Baird & Warner
"My job is to find and attract mastery-based agents to the office, protect the culture, and make sure everyone is happy! "






