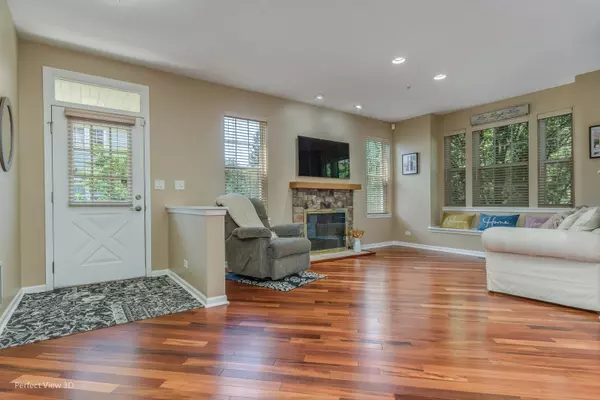$420,000
$413,500
1.6%For more information regarding the value of a property, please contact us for a free consultation.
3 Beds
2.5 Baths
2,632 SqFt
SOLD DATE : 10/03/2022
Key Details
Sold Price $420,000
Property Type Townhouse
Sub Type Townhouse-2 Story
Listing Status Sold
Purchase Type For Sale
Square Footage 2,632 sqft
Price per Sqft $159
Subdivision Baker Hill
MLS Listing ID 11614282
Sold Date 10/03/22
Bedrooms 3
Full Baths 2
Half Baths 1
HOA Fees $337/mo
Rental Info Yes
Year Built 1999
Annual Tax Amount $7,933
Tax Year 2021
Lot Dimensions COMMON
Property Description
A job transfer has put this home on the market...Everything you need is in this spacious 3 bed, 2.1 bath townhome!!! This beautiful end unit is the highly desired Thistlegate Model in the Baker Hill subdivision! The main level features 9 ft ceilings, open floor plan, office, half bath, wood burning fireplace, access to attached garage, and glass doors to the deck. Samsung and Bosch appliances in the kitchen are stainless steel higher end models. Storage abounds in this home, and the closets have been outfitted with Elfa closet organizers. Gorgeous, exotic Tigerwood flooring has been installed throughout the main level and flows up the stairs to the second level bedrooms, closets, and hall. In-wall USB outlets are located throughout the home. Bedrooms are generously sized with great natural light and two have walk-in closets. The master bedroom features vaulted ceilings and a large ensuite with separate shower and tub. A sizable second floor laundry room, with newer Samsung washer and dryer, makes laundry convenient. The light and bright English-style lookout basement provides another 781 sq ft of living space with marble floors, Bose surround sound system, and a custom built-in. A finished space under the stairs would make a perfect playroom for kids or a potential wine cellar. Smart home features such as Nest Thermostat, Nest Doorbell Cam, Liftmaster Smart Garage Door Opener, and Exterior Color Changeable Lights are sure to please! With top-rated Glen Ellyn schools, minutes to downtown Glen Ellyn, easy access to highways, and walkable distance to parks, stores, restaurants, and more, you don't want to miss this home! See the feature sheet for even more details and upgrades.
Location
State IL
County Du Page
Area Glen Ellyn
Rooms
Basement English
Interior
Heating Natural Gas
Cooling Central Air
Fireplaces Number 1
Fireplaces Type Wood Burning
Fireplace Y
Exterior
Parking Features Attached
Garage Spaces 2.0
Building
Story 2
Sewer Public Sewer
Water Lake Michigan, Public
New Construction false
Schools
School District 89 , 89, 87
Others
HOA Fee Include Exterior Maintenance, Lawn Care, Snow Removal
Ownership Condo
Special Listing Condition None
Pets Allowed Cats OK, Dogs OK, Number Limit
Read Less Info
Want to know what your home might be worth? Contact us for a FREE valuation!

Our team is ready to help you sell your home for the highest possible price ASAP

© 2025 Listings courtesy of MRED as distributed by MLS GRID. All Rights Reserved.
Bought with Catherine LaBelle • Baird & Warner
"My job is to find and attract mastery-based agents to the office, protect the culture, and make sure everyone is happy! "






