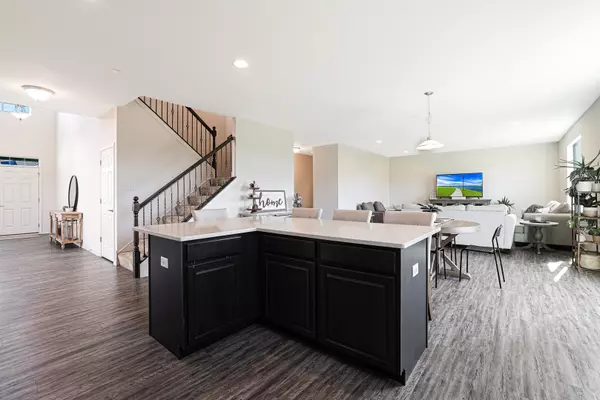$527,000
$529,900
0.5%For more information regarding the value of a property, please contact us for a free consultation.
4 Beds
2.5 Baths
3,146 SqFt
SOLD DATE : 10/07/2022
Key Details
Sold Price $527,000
Property Type Single Family Home
Sub Type Detached Single
Listing Status Sold
Purchase Type For Sale
Square Footage 3,146 sqft
Price per Sqft $167
Subdivision Amber Meadows
MLS Listing ID 11619165
Sold Date 10/07/22
Bedrooms 4
Full Baths 2
Half Baths 1
HOA Fees $36/ann
Year Built 2019
Annual Tax Amount $13,805
Tax Year 2020
Lot Dimensions 9640
Property Description
PICTURE PERFECT, LIKE OUT OF A MAGAZINE! BUILT IN 2019, EVERYTHING IS NEW AND IMMACULATELY MAINTAINED. STEP INSIDE TO BRIGHT, OPEN & AIRY LIVING ROOM & FORMAL DINING ROOM WITH SOARING VAULTED CEILINGS & PLENTY OF SPACE TO HOST ELEGANT DINNER PARTIES. SUN KISSED GOURMET KITCHEN BOASTS OVERSIZED ISLAND WITH BREAKFAST BAR, QUARTZ COUNTERTOPS, FARMHOUSE SINK, PANTRY & SS APPLIANCES. SEPARATE EATING AREA FLOWS INTO COMFORTABLE FAMILY ROOM BIG ENOUGH TO HOST A FOOTBALL PARTY OR MOVIE NIGHT WITH FRIENDS. 1ST FLOOR OFFICE OFFERS ALL THE PRIVACY AND SPACE YOU NEED TO EASILY WORK FROM HOME. SPACIOUS LOFT WOULD MAKE GREAT GAMING ROOM, 2ND OFFICE OR PLAYROOM. LUXURY MASTER SUITE WITH HIS & HER WALK IN CLOSETS & DELUXE MASTER BATH. HUGE, DRY BASEMENT AWAITS YOUR FINISHING TOUCHES. WATCH THE SEASONS CHANGE IN THE PROFESSIONALLY LANDSCAPED YARD WITH CUSTOM STAMPED CONCRETE PATIO & WROUGHT IRON FENCE. CONVENIENT LOCATION JUST MINUTES TO INTERSTATE, SHOPPING & NATURE PRESERVES. LOOK NO FURTHER - THIS IS THE ONE!
Location
State IL
County Cook
Rooms
Basement Partial
Interior
Interior Features Vaulted/Cathedral Ceilings, First Floor Bedroom, First Floor Laundry, Walk-In Closet(s), Open Floorplan, Separate Dining Room, Pantry
Heating Natural Gas
Cooling Central Air
Fireplace N
Appliance Range, Microwave, Dishwasher, Refrigerator, Washer, Dryer, Disposal, Stainless Steel Appliance(s)
Laundry Gas Dryer Hookup, In Unit, Sink
Exterior
Exterior Feature Patio, Stamped Concrete Patio
Parking Features Attached
Garage Spaces 3.0
View Y/N true
Roof Type Asphalt
Building
Lot Description Fenced Yard, Landscaped
Story 2 Stories
Foundation Concrete Perimeter
Sewer Public Sewer
Water Public
New Construction false
Schools
Elementary Schools Timber Trails Elementary School
Middle Schools Larsen Middle School
High Schools Elgin High School
School District 46, 46, 46
Others
HOA Fee Include Other
Ownership Fee Simple
Special Listing Condition None
Read Less Info
Want to know what your home might be worth? Contact us for a FREE valuation!

Our team is ready to help you sell your home for the highest possible price ASAP
© 2025 Listings courtesy of MRED as distributed by MLS GRID. All Rights Reserved.
Bought with Bharat Butani • Coldwell Banker Realty
"My job is to find and attract mastery-based agents to the office, protect the culture, and make sure everyone is happy! "






