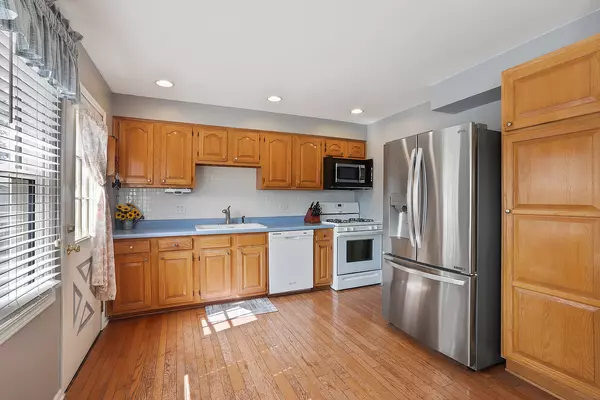$307,000
$297,000
3.4%For more information regarding the value of a property, please contact us for a free consultation.
3 Beds
2 Baths
2,096 SqFt
SOLD DATE : 10/07/2022
Key Details
Sold Price $307,000
Property Type Single Family Home
Sub Type Detached Single
Listing Status Sold
Purchase Type For Sale
Square Footage 2,096 sqft
Price per Sqft $146
Subdivision Brementowne
MLS Listing ID 11619134
Sold Date 10/07/22
Bedrooms 3
Full Baths 2
Year Built 1972
Annual Tax Amount $4,942
Tax Year 2020
Lot Dimensions 7506
Property Description
Fantastic 3 bedroom, 2 full bath raised ranch with walk-out lower level, 2 1/2 car garage and great fenced yard with pool can now be yours! You will love the extras and updates in the home, including beautiful hardwood floors in the living room, dining room, kitchen and hall, white doors and trim throughout and fresh paint in many rooms. The kitchen has been opened up to enhance the flow into the attached dining room which then flows into the living room. Also on this level are 3 bedrooms and a beautifully updated full bathroom with shared access from the master bedroom and also the hall. The lower level provides the perfect place to relax and entertain, with a spacious family room area, 2nd full bathroom, additional recreation area with a bar and fireplace and direct access to the backyard and pool! The fenced yard has both a concrete patio area on the lower level and a maintenance free trex deck directly off the kitchen. This property backs to a park with plenty of open green space that can be directly accessed through the back gate! Located within the highly rated District 140 and 230 school districts and near lots of shopping, restaurants and public transportation, this home has it all!
Location
State IL
County Cook
Community Park, Curbs, Sidewalks, Street Lights, Street Paved
Rooms
Basement None
Interior
Interior Features Bar-Dry, Hardwood Floors, Built-in Features, Some Carpeting, Some Wood Floors
Heating Natural Gas, Forced Air
Cooling Central Air
Fireplaces Number 1
Fireplaces Type Gas Starter
Fireplace Y
Appliance Range, Microwave, Dishwasher, Refrigerator, Washer, Dryer
Exterior
Exterior Feature Deck, Patio, Above Ground Pool, Storms/Screens
Parking Features Detached
Garage Spaces 2.5
Pool above ground pool
View Y/N true
Roof Type Asphalt
Building
Lot Description Fenced Yard, Park Adjacent
Story Raised Ranch
Sewer Public Sewer
Water Lake Michigan, Public
New Construction false
Schools
Elementary Schools Helen Keller Elementary School
Middle Schools Virgil I Grissom Middle School
High Schools Victor J Andrew High School
School District 140, 140, 230
Others
HOA Fee Include None
Ownership Fee Simple
Special Listing Condition None
Read Less Info
Want to know what your home might be worth? Contact us for a FREE valuation!

Our team is ready to help you sell your home for the highest possible price ASAP
© 2025 Listings courtesy of MRED as distributed by MLS GRID. All Rights Reserved.
Bought with Michael Prainito • Century 21 Pride Realty
"My job is to find and attract mastery-based agents to the office, protect the culture, and make sure everyone is happy! "






