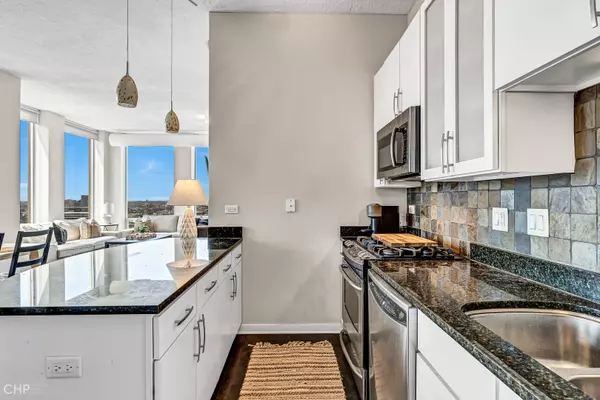$585,000
$555,000
5.4%For more information regarding the value of a property, please contact us for a free consultation.
2 Beds
2 Baths
SOLD DATE : 10/07/2022
Key Details
Sold Price $585,000
Property Type Condo
Sub Type Condo,High Rise (7+ Stories)
Listing Status Sold
Purchase Type For Sale
Subdivision River Place On The Park
MLS Listing ID 11630330
Sold Date 10/07/22
Bedrooms 2
Full Baths 2
HOA Fees $824/mo
Year Built 2006
Annual Tax Amount $9,826
Tax Year 2020
Lot Dimensions COMMON
Property Description
Situated on the southwest corner of River Place on the Park this sprawling 2 bedroom, 2 bathroom, plus office is the epitome of city living. Remodeled in 2020 this unit features a beautifully updated white gourmet kitchen that overlooks the open and spacious dining room and living area with floor to ceiling windows framing the city skyline, Chicago River, Montgomery Ward Park, and the beautiful sunrise and sunsets from you large south facing private balcony that you will fall in love with. The primary bedroom is large enough for a king bedroom set and has a large walk-in closet and a smaller secondary closet as well, in addition to an ensuite bath with dual vanity and a large jacuzzi tub and shower combination. Dark hardwoods throughout the entry and living areas, updated carpet in the bedrooms, and new blinds in the both bedrooms are some of the additional features of this home that you will undoubtedly enjoy. River Place on the Park features 24 hour door staff & security, secure package receiving, large fitness center, professionally managed, onsite property manager, onsite building engineer & maintenance, and private River Walk access. All of this in beautiful western River North along the banks of the Chicago River and steps away from coffee shops, health clubs, boutique fitness, salons, spas, restaurants, parks, and so much more! Heated garage parking additional $35K.
Location
State IL
County Cook
Rooms
Basement None
Interior
Interior Features Elevator, Hardwood Floors, Laundry Hook-Up in Unit, Storage, Open Floorplan, Some Carpeting, Doorman, Granite Counters, Lobby
Heating Natural Gas
Cooling Central Air
Fireplaces Number 1
Fireplaces Type Gas Log, Gas Starter
Fireplace Y
Appliance Range, Microwave, Dishwasher, Refrigerator, Washer, Dryer, Disposal, Stainless Steel Appliance(s)
Laundry In Unit
Exterior
Exterior Feature Balcony
Parking Features Attached
Garage Spaces 1.0
Community Features Door Person, Elevator(s), Exercise Room, Storage, On Site Manager/Engineer, Park
View Y/N true
Building
Sewer Other
Water Lake Michigan
New Construction false
Schools
Elementary Schools Ogden Elementary
Middle Schools Ogden Elementary
High Schools Wells Community Academy Senior H
School District 299, 299, 299
Others
Pets Allowed Cats OK, Dogs OK
HOA Fee Include Heat, Air Conditioning, Water, Gas, Parking, Insurance, Doorman, TV/Cable, Exercise Facilities, Exterior Maintenance, Scavenger, Internet
Ownership Condo
Special Listing Condition None
Read Less Info
Want to know what your home might be worth? Contact us for a FREE valuation!

Our team is ready to help you sell your home for the highest possible price ASAP
© 2025 Listings courtesy of MRED as distributed by MLS GRID. All Rights Reserved.
Bought with Wesley Walker • Compass
"My job is to find and attract mastery-based agents to the office, protect the culture, and make sure everyone is happy! "






