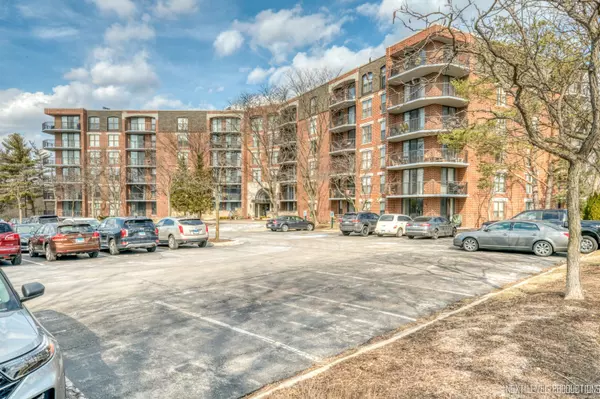$487,500
$500,000
2.5%For more information regarding the value of a property, please contact us for a free consultation.
3 Beds
2.5 Baths
1,940 SqFt
SOLD DATE : 10/12/2022
Key Details
Sold Price $487,500
Property Type Condo
Sub Type Condo
Listing Status Sold
Purchase Type For Sale
Square Footage 1,940 sqft
Price per Sqft $251
Subdivision Riverplace
MLS Listing ID 11617790
Sold Date 10/12/22
Bedrooms 3
Full Baths 2
Half Baths 1
HOA Fees $1,255/mo
Year Built 1986
Annual Tax Amount $10,546
Tax Year 2021
Lot Dimensions COMMON
Property Description
Truly, Rarely Available 3 Bed Unit in Iconic Downtown Naperville Concierge Condo Building - RIVERPLACE | Tastefully Updated 3 bed, 2.1 bath, 1940 sq ft of Open Living Space | Custom Layout Unit - 2 units combined into 1 Unique & Amazing 3 bed (see floorplan) | 2 Master Suites | 3rd Bedroom/Den w Custom Built-ins Makes a great Office or Gaming Room | Walk-in Pantry | Newer Maple 42" Cabinets some w Glass Doors, Granite & Silestone Counters & Stainless Maytag Suite Appliances | Cozy up to Your Fireplace & Enjoy the Open Concept Living Area | 2.1 Rehabbed Baths, 1 bath w Walk-in Shower & Bench & 1 w Tub | Sliding Doors from Living Room & Bedrooms welcome you to TWO spacious Resurfaced Balconies (2021) - Enjoy the Serenity w a cup of Coffee or Cookout on your own Grill l 2 Storage Cubicles on 3nd Floor | In Unit Laundry in ENORMOUS Master Walk-In Closet | 2 HVAC Systems Approx 10 yrs Old & Special Feature In this Unit You can Turn on Air Conditioning BEFORE the Whole Building is Turned on! | Deeded Garage Parking Space 34 Included ($30,000+ Value) w Vacant Space Adjacent | Monthly Assessment includes just about Everything! Consolidate all your Bills - Electric, Gas, Water, Internet & Basic Cable, Exercise Facility, Clubhouse Access, Garbage Service, Lawn Care, Snow Removal, Exterior Guest Parking spaces, Shuttle to Train & Shopping - Total HOA per month = $1255 = Further explained - Unit fee $817, Garage Fee $64, Utility Unit $234, Garage Utility Assessment $18, Cable/Internet $88 | RiverPlace Condos are located at the heart of Downtown Naperville! Only 1/2 Mile to Shopping, Dining, Parks, Library & Entertainment | Naperville 203 Schools, Elmwood Elementary, Lincoln Jr High, Naperville Central
Location
State IL
County Du Page
Rooms
Basement None
Interior
Interior Features First Floor Bedroom, First Floor Laundry, First Floor Full Bath, Laundry Hook-Up in Unit, Built-in Features, Walk-In Closet(s), Open Floorplan, Some Carpeting, Some Window Treatmnt, Drapes/Blinds, Granite Counters, Health Facilities, Lobby, Separate Dining Room, Some Wall-To-Wall Cp
Heating Natural Gas, Forced Air
Cooling Central Air
Fireplaces Number 1
Fireplaces Type Wood Burning
Fireplace Y
Appliance Range, Microwave, Dishwasher, Refrigerator, Washer, Dryer, Disposal, Stainless Steel Appliance(s), Wine Refrigerator
Laundry Electric Dryer Hookup, In Unit
Exterior
Exterior Feature Balcony, Storms/Screens
Parking Features Attached
Garage Spaces 1.0
Community Features Elevator(s), Exercise Room, Storage, Health Club, On Site Manager/Engineer, Party Room, Sundeck, Security Door Lock(s), Clubhouse, Elevator(s), School Bus, Trail(s)
View Y/N true
Building
Sewer Public Sewer
Water Public
New Construction false
Schools
Elementary Schools Elmwood Elementary School
Middle Schools Lincoln Junior High School
High Schools Naperville Central High School
School District 203, 203, 203
Others
Pets Allowed Cats OK
HOA Fee Include Water, Electricity, Insurance, Security, TV/Cable, Clubhouse, Exercise Facilities, Exterior Maintenance, Lawn Care, Scavenger, Snow Removal, Internet
Ownership Condo
Special Listing Condition None
Read Less Info
Want to know what your home might be worth? Contact us for a FREE valuation!

Our team is ready to help you sell your home for the highest possible price ASAP
© 2025 Listings courtesy of MRED as distributed by MLS GRID. All Rights Reserved.
Bought with Sheila Begg Troy • Baird & Warner
"My job is to find and attract mastery-based agents to the office, protect the culture, and make sure everyone is happy! "






