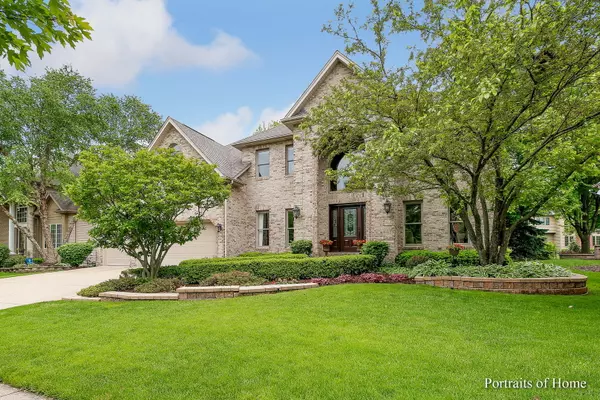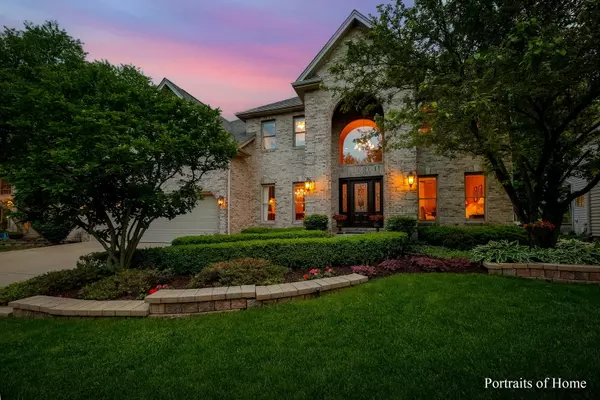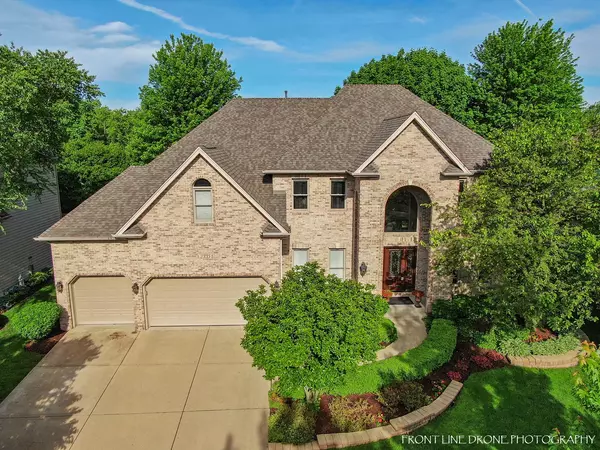$855,000
$870,000
1.7%For more information regarding the value of a property, please contact us for a free consultation.
5 Beds
4.5 Baths
3,959 SqFt
SOLD DATE : 10/17/2022
Key Details
Sold Price $855,000
Property Type Single Family Home
Sub Type Detached Single
Listing Status Sold
Purchase Type For Sale
Square Footage 3,959 sqft
Price per Sqft $215
Subdivision Stillwater
MLS Listing ID 11615000
Sold Date 10/17/22
Bedrooms 5
Full Baths 4
Half Baths 1
HOA Fees $91/qua
Year Built 1999
Annual Tax Amount $15,782
Tax Year 2020
Lot Size 10,018 Sqft
Lot Dimensions 79X135
Property Description
Amazing opportunity to purchase this gorgeous East facing home and move into the highly sought after Stillwater subdivision. This beautiful 5 bedroom 4.5 bath home with 3 car garage and finished basement will delight all your clients. Walk in to the beautiful Therma Tru fiberglass front door. The first floor features hardwood floors, 2 story family room, private office, amazing detailed millwork, and gourmet kitchen. You will love gathering and cooking in this top of the line kitchen featuring custom cherry cabinets with soft close drawers, granite counters, butler pantry, walk-in pantry and high-end appliances, including a wolf cook-top with 4 burners and center griddle, Subzero refrigerator, Range Hood with 1000 CFM blower, Miele dishwasher, and Dacor double oven and warming drawer. Full finished deep pour basement includes a bedroom and full bath, rec room with dry bar, and bonus room. Use the bonus room as a music room, 2nd office, playroom. On the second floor you will find 4 bedrooms including 2 en-suites. The primary en-suite includes a generous bedroom with tray ceiling including up-lighting, bath with large walk-in shower and jetted tub, custom cherry cabinets and granite counters on the dual vanity, and a fabulous walk-in closet with closet organizers. The backyard is an entertainers paradise. Enjoy the deck or wander down to the brick paver patio, surrounded by mature trees, and beautifully landscaped backyard. Relax knowing the roof has been recently replaced. Enjoy the highly sought after neighborhood pool, clubhouse, tennis, and basketball areas. Top Rated Neuqua Valley Highschool school district 204.
Location
State IL
County Will
Area Naperville
Rooms
Basement Full
Interior
Interior Features Vaulted/Cathedral Ceilings, Bar-Dry, Hardwood Floors, First Floor Laundry
Heating Natural Gas, Forced Air
Cooling Central Air
Fireplaces Number 1
Fireplaces Type Gas Log, Gas Starter
Equipment CO Detectors, Ceiling Fan(s), Sump Pump, Sprinkler-Lawn, Radon Mitigation System, Multiple Water Heaters
Fireplace Y
Appliance Double Oven, Microwave, Dishwasher, High End Refrigerator, Washer, Dryer, Disposal, Cooktop
Laundry Laundry Chute, Sink
Exterior
Exterior Feature Deck, Brick Paver Patio
Parking Features Detached
Garage Spaces 3.0
Community Features Clubhouse, Park, Pool, Tennis Court(s), Sidewalks
Building
Sewer Public Sewer
Water Public
New Construction false
Schools
Elementary Schools Welch Elementary School
Middle Schools Scullen Middle School
High Schools Neuqua Valley High School
School District 204 , 204, 204
Others
HOA Fee Include Insurance, Clubhouse, Pool
Ownership Fee Simple w/ HO Assn.
Special Listing Condition None
Read Less Info
Want to know what your home might be worth? Contact us for a FREE valuation!

Our team is ready to help you sell your home for the highest possible price ASAP

© 2025 Listings courtesy of MRED as distributed by MLS GRID. All Rights Reserved.
Bought with Janice Mackey • Baird & Warner
"My job is to find and attract mastery-based agents to the office, protect the culture, and make sure everyone is happy! "






