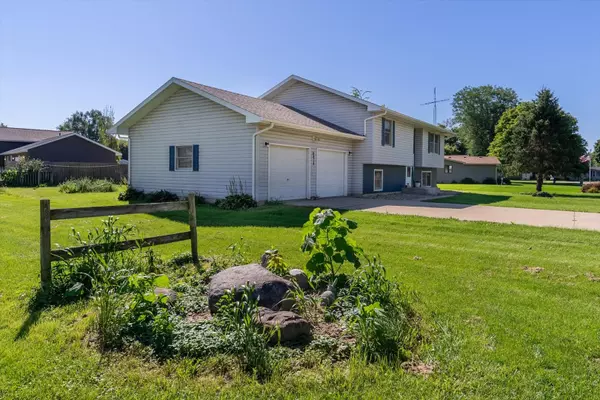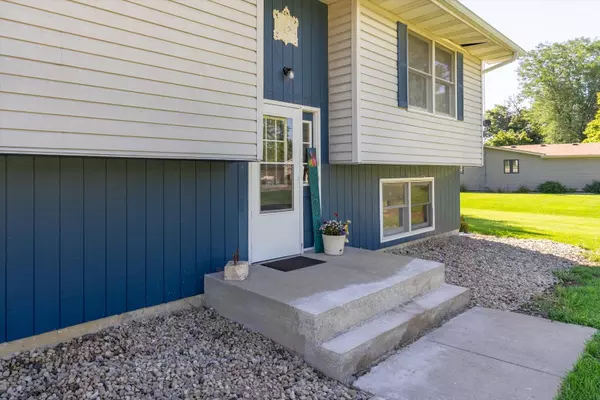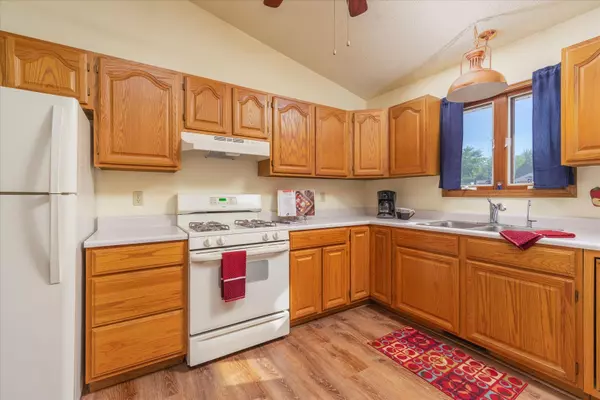$195,000
$189,500
2.9%For more information regarding the value of a property, please contact us for a free consultation.
4 Beds
3 Baths
1,708 SqFt
SOLD DATE : 10/20/2022
Key Details
Sold Price $195,000
Property Type Single Family Home
Sub Type Detached Single
Listing Status Sold
Purchase Type For Sale
Square Footage 1,708 sqft
Price per Sqft $114
Subdivision Goodbred
MLS Listing ID 11620209
Sold Date 10/20/22
Style Bi-Level
Bedrooms 4
Full Baths 3
Year Built 1993
Annual Tax Amount $3,317
Tax Year 2021
Lot Size 0.370 Acres
Lot Dimensions 133X100X154X128
Property Description
This spacious raised-ranch Home, nestled in a quiet neighborhood, boasts 4 bedrooms, 3 full baths and insulated 2-car attached garage. The exterior beauty hits you at first glance, and you'll love the enormous back yard with a two-tiered deck (enclosed storage space below deck) - perfect for outdoor entertaining!! An up-dated kitchen is perfectly laid out for any chef. Cathedral ceilings in living room and dining room are complemented by the abundance of natural light pouring in. This is just a Fabulous layout throughout the entire home. The wood-laminate floors are Life-Proof from Home Depot - only the best! Master bedroom with spacious full bath (walk-in shower plus a spa-style bathtub!) and sliding patio door for rear deck access. This is the height of Luxury! Lower level offers a Ton of living space, with family room, two bedrooms and a large laundry/utility/storage/craft area. Flooring has been removed to give you a blank slate to select your own finishing! Plenty of storage throughout. A high-quality whole-house filtration filter system has been installed - has a 25-year transferrable warranty. Newer HWH and furnace, also new outdoor light fixtures. This home could be Yours - come take a look!!
Location
State IL
County La Salle
Area Earlville / Harding
Rooms
Basement Full
Interior
Interior Features Vaulted/Cathedral Ceilings, Wood Laminate Floors, First Floor Full Bath
Heating Natural Gas, Forced Air
Cooling Central Air
Equipment Ceiling Fan(s), Sump Pump, Water Heater-Gas
Fireplace N
Appliance Range, Microwave, Dishwasher, Refrigerator, Washer, Dryer, Gas Oven
Laundry Gas Dryer Hookup
Exterior
Exterior Feature Deck, Fire Pit
Parking Features Attached
Garage Spaces 2.0
Roof Type Asphalt
Building
Lot Description Cul-De-Sac, Irregular Lot, Mature Trees
Sewer Septic-Private
Water Private Well
New Construction false
Schools
Elementary Schools Earlville Elementary School
Middle Schools Earlville High School
High Schools Earlville High School
School District 9 , 9, 9
Others
HOA Fee Include None
Ownership Fee Simple
Special Listing Condition None
Read Less Info
Want to know what your home might be worth? Contact us for a FREE valuation!

Our team is ready to help you sell your home for the highest possible price ASAP

© 2025 Listings courtesy of MRED as distributed by MLS GRID. All Rights Reserved.
Bought with Claudia Torres • Century 21 Affiliated - Aurora
"My job is to find and attract mastery-based agents to the office, protect the culture, and make sure everyone is happy! "






