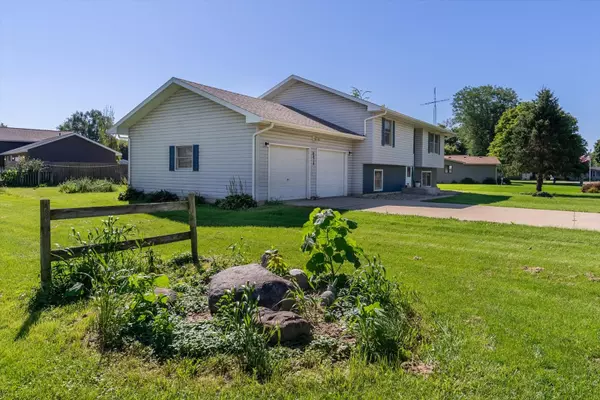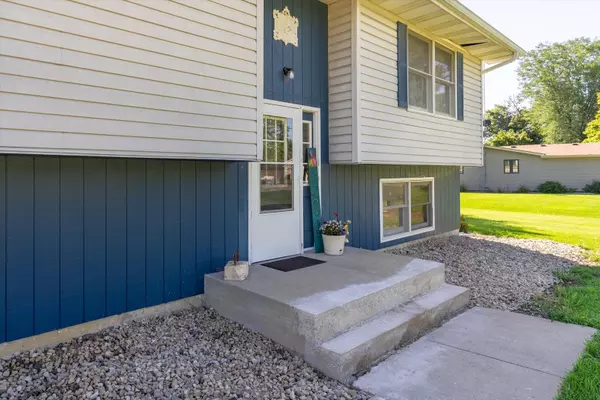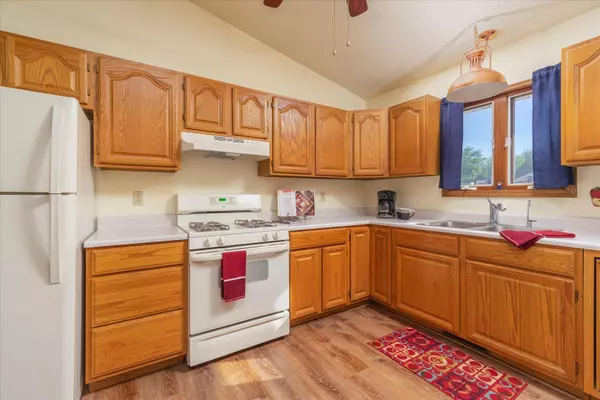$195,000
$189,500
2.9%For more information regarding the value of a property, please contact us for a free consultation.
4 Beds
3 Baths
1,708 SqFt
SOLD DATE : 10/20/2022
Key Details
Sold Price $195,000
Property Type Single Family Home
Sub Type Detached Single
Listing Status Sold
Purchase Type For Sale
Square Footage 1,708 sqft
Price per Sqft $114
Subdivision Goodbred
MLS Listing ID 11620209
Sold Date 10/20/22
Style Bi-Level
Bedrooms 4
Full Baths 3
Year Built 1993
Annual Tax Amount $3,317
Tax Year 2021
Lot Size 0.370 Acres
Lot Dimensions 133X100X154X128
Property Description
This spacious raised-ranch Home, nestled in a quiet neighborhood, boasts 4 bedrooms, 3 full baths and insulated 2-car attached garage. The exterior beauty hits you at first glance, and you'll love the enormous back yard with a two-tiered deck (enclosed storage space below deck) - perfect for outdoor entertaining!! An up-dated kitchen is perfectly laid out for any chef. Cathedral ceilings in living room and dining room are complemented by the abundance of natural light pouring in. This is just a Fabulous layout throughout the entire home. The wood-laminate floors are Life-Proof from Home Depot - only the best! Master bedroom with spacious full bath (walk-in shower plus a spa-style bathtub!) and sliding patio door for rear deck access. This is the height of Luxury! Lower level offers a Ton of living space, with family room, two bedrooms and a large laundry/utility/storage/craft area. Flooring has been removed to give you a blank slate to select your own finishing! Plenty of storage throughout. A high-quality whole-house filtration filter system has been installed - has a 25-year transferrable warranty. Newer HWH and furnace, also new outdoor light fixtures. This home could be Yours - come take a look!!
Location
State IL
County La Salle
Rooms
Basement Full
Interior
Interior Features Vaulted/Cathedral Ceilings, Wood Laminate Floors, First Floor Full Bath
Heating Natural Gas, Forced Air
Cooling Central Air
Fireplace Y
Appliance Range, Microwave, Dishwasher, Refrigerator, Washer, Dryer, Gas Oven
Laundry Gas Dryer Hookup
Exterior
Exterior Feature Deck, Fire Pit
Parking Features Attached
Garage Spaces 2.0
View Y/N true
Roof Type Asphalt
Building
Lot Description Cul-De-Sac, Irregular Lot, Mature Trees
Story Raised Ranch
Foundation Concrete Perimeter
Sewer Septic-Private
Water Private Well
New Construction false
Schools
Elementary Schools Earlville Elementary School
Middle Schools Earlville High School
High Schools Earlville High School
School District 9, 9, 9
Others
HOA Fee Include None
Ownership Fee Simple
Special Listing Condition None
Read Less Info
Want to know what your home might be worth? Contact us for a FREE valuation!

Our team is ready to help you sell your home for the highest possible price ASAP
© 2025 Listings courtesy of MRED as distributed by MLS GRID. All Rights Reserved.
Bought with Claudia Torres • Century 21 Affiliated - Aurora
"My job is to find and attract mastery-based agents to the office, protect the culture, and make sure everyone is happy! "






