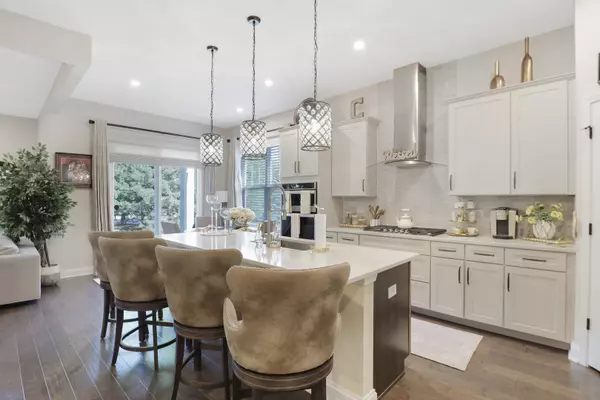$530,000
$550,000
3.6%For more information regarding the value of a property, please contact us for a free consultation.
3 Beds
2.5 Baths
2,504 SqFt
SOLD DATE : 10/25/2022
Key Details
Sold Price $530,000
Property Type Townhouse
Sub Type Townhouse-2 Story
Listing Status Sold
Purchase Type For Sale
Square Footage 2,504 sqft
Price per Sqft $211
Subdivision Bloomingdale Walk Townhomes
MLS Listing ID 11490556
Sold Date 10/25/22
Bedrooms 3
Full Baths 2
Half Baths 1
HOA Fees $290/mo
Year Built 2020
Annual Tax Amount $14,157
Tax Year 2020
Lot Dimensions 32X93
Property Description
Luxury Fairfax Model Townhome located in a desirable Bloomingdale Walk subdivision features upscale builder updates and upgrades, including expensive open floor plan that radiates hospitality and charm. The moment you open the door, you will be mesmerized and convinced you are walking in a model home. The Decor, the details and craftsmanship are spectacular. 1st floor features hardwood floors throughout, 10" ceilings, Gourmet 42" maple recessed panel kitchen cabinets soft action close doors and dovetail drawers. Oversized island with quartz counter tops, , SS deep under counter single basin sink, Stainless Steel appliances, ceramic tile backsplash, walk-in pantry closet, breakfast area overlooking back yard. Enjoy the great living room with fireplace with granite surround and stone at ceiling height and Roxborough mantel. Open dining room area perfect for entertainment. Stairs rail and wrought iron spindle. Owners suite has a well-appointed primary bath complete with double vanities, glass shower a separate tub and 2 walk-in closets with custom organized shelving! The sitting area in the primary bedroom has direct access to the private, covered balcony. Bedrooms 2 and 3 are spacious, each with their own walk-in closets. The hall bath and convenient laundry room make up the rest of the 2nd floor. Additional living space to be finished to your desire at full, deep pour basement with a bathroom rough in. Steps to Stratford Square mall, tons of shopping and restaurants, convenient to Rt 20, Elgin-O'Hare and 355.
Location
State IL
County Du Page
Rooms
Basement Full
Interior
Interior Features Hardwood Floors, Second Floor Laundry, Walk-In Closet(s), Ceiling - 10 Foot, Open Floorplan
Heating Natural Gas, Forced Air
Cooling Central Air
Fireplaces Number 1
Fireplaces Type Gas Starter
Fireplace Y
Appliance Range, Microwave, Dishwasher, Disposal
Laundry Sink
Exterior
Exterior Feature Balcony, Patio, Storms/Screens, End Unit
Parking Features Attached
Garage Spaces 2.0
View Y/N true
Roof Type Asphalt
Building
Lot Description Landscaped
Foundation Concrete Perimeter
Sewer Public Sewer
Water Lake Michigan, Public
New Construction false
Schools
Elementary Schools Cloverdale Elementary School
Middle Schools Stratford Middle School
High Schools Glenbard North High School
School District 93, 93, 87
Others
Pets Allowed Cats OK, Dogs OK
HOA Fee Include Lawn Care, Snow Removal
Ownership Fee Simple w/ HO Assn.
Special Listing Condition None
Read Less Info
Want to know what your home might be worth? Contact us for a FREE valuation!

Our team is ready to help you sell your home for the highest possible price ASAP
© 2025 Listings courtesy of MRED as distributed by MLS GRID. All Rights Reserved.
Bought with Patricia LaDeur • Berkshire Hathaway HomeServices Starck Real Estate
"My job is to find and attract mastery-based agents to the office, protect the culture, and make sure everyone is happy! "






